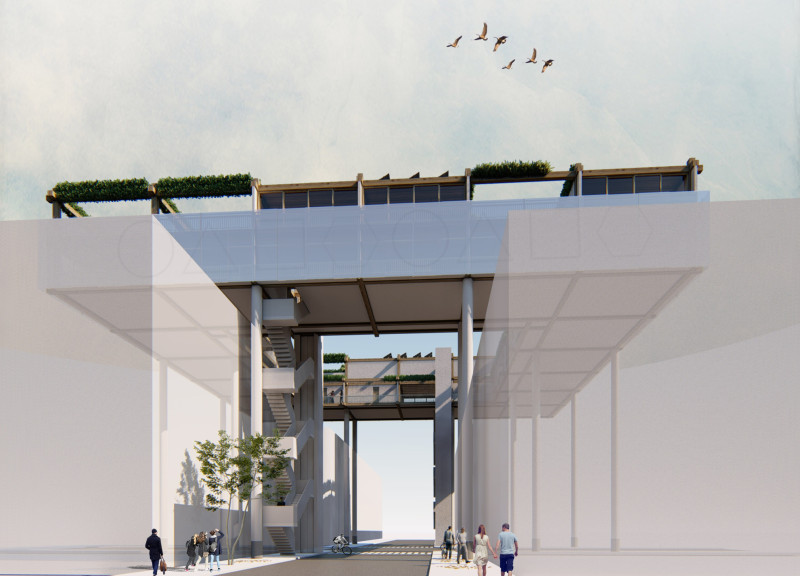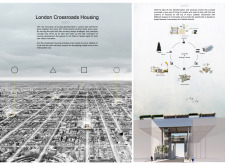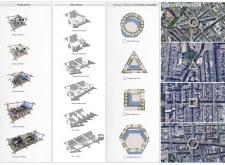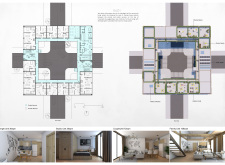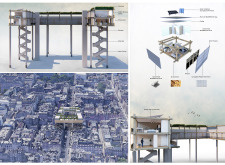5 key facts about this project
Functionally, the project provides a variety of residential options tailored to different demographics, with living units that range from compact studios to larger family residences. This range caters to the diverse population of London, ensuring that housing is accessible for individuals and families alike. The layout is carefully curated to promote both private and communal spaces, allowing residents to engage with one another while also enjoying their privacy. Shared amenities such as communal kitchens, gyms, and social event spaces are included, emphasizing the project’s commitment to enhancing community living.
One important aspect of the design is the modular architecture employed throughout the structure. The use of various geometric shapes creates visually interesting forms that integrate seamlessly with the urban context while allowing for flexibility in the arrangement of the residential units. This adaptability can respond to future changes in resident needs, demonstrating a forward-thinking approach to urban architecture.
The architectural materiality also plays a critical role in the overall success of the project. BOCRECTS panels provide a lightweight yet robust solution for walls, ensuring longevity and structural integrity. Cross-laminated timber (CLT) is utilized for the framing due to its sustainability credentials and aesthetic warmth. Additionally, corrugated plastic rain panels serve to facilitate natural light while ensuring weatherproofing, effectively intertwining practicality and elegance in design.
The inclusion of solar panels on the roof further accentuates the sustainable aspirations of the project. Alongside water collection systems, these elements underscore an intention to minimize the environmental impact of housing in a metropolitan setting. The thoughtful integration of greenery through green roofs and landscaped areas not only enhances the aesthetic appeal but also promotes biodiversity and improves air quality within the urban environment.
Unique design approaches are evident in how the project navigates the challenges of urban density. Instead of viewing the limitations of space as a hindrance, the design uses elevation to create a platform that allows for the development of public green areas beneath the housing units. This strategic choice not only utilizes land effectively but also enhances the experience of residents by offering essential outdoor spaces within an urban context.
Moreover, the project emphasizes community engagement through its design and functionality. The arrangement of spaces encourages social interaction among residents, fostering a supportive residential culture. By promoting an inclusive environment, the project aligns itself with contemporary urban living ideals, which prioritize connectedness and well-being.
For those interested in exploring the intricacies of this architectural endeavor, examining the architectural plans, sections, and designs will provide deeper insights into the innovative ideas and practical applications that shape the London Crossroads Housing project. It stands as a testament to how thoughtful architectural design can address multifaceted urban challenges while still fostering a sense of place and community. Engage with the project presentation to uncover the details and concepts that truthfully represent this effective housing solution.


