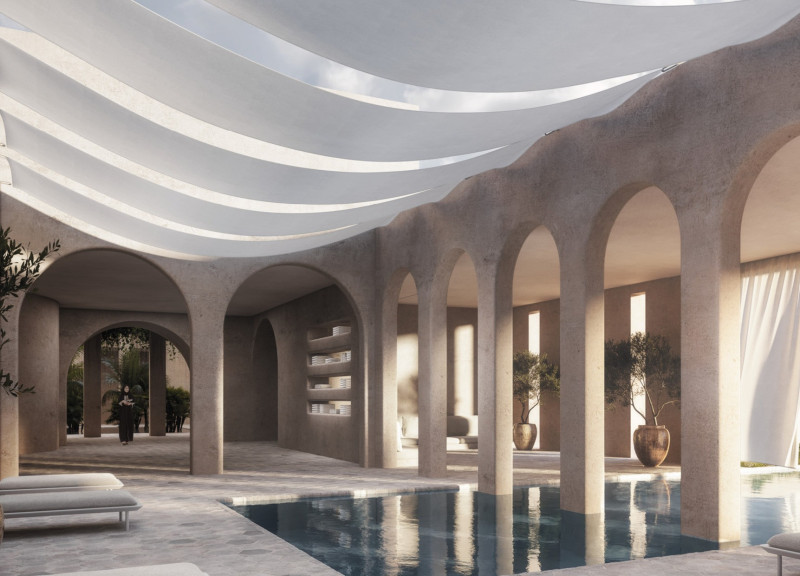5 key facts about this project
Functionally, "The Arabian Mirage" is conceived as a residential community that caters to familial needs while prioritizing interaction among its inhabitants. The design encompasses several interconnected villas, each thoughtfully arranged to foster community engagement while providing private spaces for residents. This careful consideration of the project's function is evident in the spatial organization, which combines open communal areas with intimate private courtyards—balancing the need for social interaction with personal privacy.
The architectural design makes use of local materials such as stone, palm wood, and adobe, which not only pays homage to traditional building techniques but also ensures sustainability and environmental compatibility. The emphasis on locally sourced materials reflects a commitment to reducing the carbon footprint and supports regional craftsmanship, creating a community that is both modern and steeped in history.
Key components of the project include spacious family lobbies that serve as entry points, blending indoor and outdoor living. The layout encourages flow between spaces, with elements like private gardens and meditation zones enhancing the overall quality of life. Each villa features multiple bedrooms, designed to accommodate families while promoting a sense of togetherness. Shared community spaces, including recreational areas and amphitheaters, encourage social gatherings, thereby reinforcing community bonds.
The design employs unique approaches that stand out in contemporary architecture. By incorporating natural cooling strategies, the project effectively addresses the harsh desert climate, offering shaded outdoor environments that make the living spaces comfortable year-round. The use of courtyards not only provides aesthetic value but also encourages ventilation and natural light, creating a pleasing atmosphere throughout the residences.
Furthermore, the project makes a clear attempt to connect indoor and outdoor realms, promoting a lifestyle that embraces nature. This integration is achieved through expansive glass features and open floor plans that enhance the relationship between the built environment and the surrounding landscape, allowing residents to experience the beauty of their milieu.
In summary, "The Arabian Mirage" serves as an impressive example of how architecture can transcend mere function to create a meaningful living environment. The intentional blend of traditional and modern elements fosters a community-centered approach that enhances the quality of life for its residents. Anyone interested in a deeper exploration of the architectural plans, sections, designs, and innovative ideas behind this project is encouraged to delve into the presentation for comprehensive insights.


 Ismail Utkan Yonter
Ismail Utkan Yonter 




















