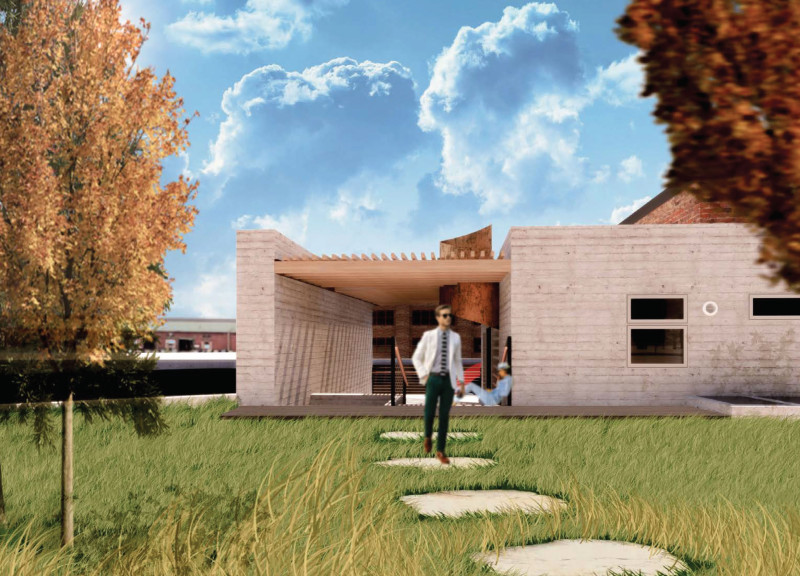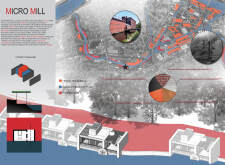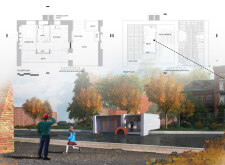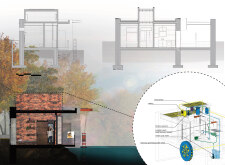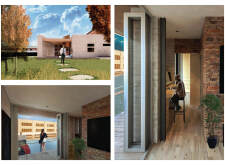5 key facts about this project
Functionally, the Micro Mill is designed to cater to individuals and small families seeking compact yet comfortable living spaces. The layout of the project prioritizes efficiency without sacrificing quality of life. Each unit is tailored to optimize space while incorporating modern amenities, underscoring a sustainable lifestyle. The project promotes a sense of community, with communal gardens and shared spaces encouraging interaction among residents, fostering a neighborhood atmosphere within the urban setting.
The architectural design integrates carefully selected materials that resonate with Lowell’s historical context. The use of brick pays homage to the traditional mill buildings, evoking a sense of continuity with the city’s architectural heritage. Concrete is employed for its robustness, while black steel accents reinforce the contemporary industrial aesthetic that characterizes the Micro Mill. Wood is utilized not only for its sustainability but also for the warmth it brings to the living environment. These materials are harmoniously combined, creating visual and tactile textures that reflect a modern yet respectful approach to architecture.
Unique design approaches enhance the overall impact of the Micro Mill project. One notable feature is its commitment to renewable energy systems. Solar panels are strategically placed to harness sunlight, and a water wheel, reminiscent of the historical machinery that once powered the mills, generates electricity. This blend of historic reference and modern technology exemplifies the project’s innovative spirit and dedication to ecological responsibility.
Furthermore, the Micro Mill design includes adaptable living spaces. This flexibility allows residents to reconfigure their homes to meet evolving needs, whether that entails creating a quiet office nook, expanding family areas, or utilizing outdoor spaces for gardening or relaxation. The relationship between indoor and outdoor environments is carefully curated through the inclusion of roof gardens and planters, seamlessly integrating nature into the living experience.
The overall concept of the Micro Mill transcends mere housing; it stands as a model of how architecture can engage with community revitalization. It emphasizes the importance of historical context, sustainability, and innovative design. By choosing to repurpose the site of old mills, the project not only honors Lowell’s heritage but also sets a precedent for future developments aiming to combine history with modern living.
Readers interested in a deeper exploration of the project are encouraged to delve into the architectural plans, sections, designs, and ideas presented. These elements provide comprehensive insights into the Micro Mill’s intricate design and its thoughtful response to the challenges of contemporary urban living.


