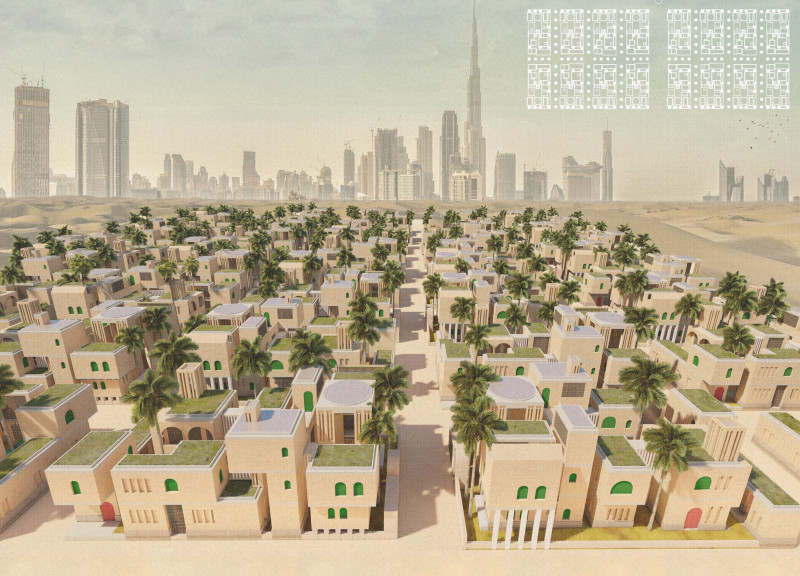5 key facts about this project
At the core of the project is its unique layout, which is organized around a series of interconnected courtyards. These courtyards serve as vital communal spaces, encouraging social engagement and fostering a sense of belonging among residents. Designed to facilitate both privacy and community interaction, the configuration of living spaces allows users to seamlessly transition between indoor and outdoor areas, thereby enriching their daily experiences.
The project features a combination of materials that highlight sustainability. The use of rammed earth panels not only ensures durability but also contributes to thermal regulation, enhancing the building's energy efficiency. Pre-cast concrete serves as a fundamental structural element, providing stability while maintaining a minimalist aesthetic. This approach indicates a careful consideration of how materials can support both the longevity of the structure and the comfort of its inhabitants.
Incorporating traditional architectural elements, the design showcases wind catchers that enhance passive ventilation—a critical feature in arid climates. This traditional technique draws in cooler air and significantly reduces the need for mechanical cooling systems, aligning with the project’s sustainability goals. Furthermore, the architectural design integrates Trombe walls, which harness solar energy, illustrating the project’s commitment to reducing its carbon footprint.
The attention to detail is evident in the thoughtful selection of windows and decorative elements made of glass and wood, which introduce natural light into the interiors while creating a warm atmosphere that resonates with residents. Such choices not only enhance the aesthetic appeal but also connect occupants with nature, a design philosophy evident in various successful architectural projects.
A notable aspect of this project is its flexibility. The spaces are designed to adapt over time according to the changing needs of families, allowing for future extensions or modifications. This adaptive quality speaks to an understanding of the socio-cultural landscape, where family dynamics evolve, and housing solutions must be equally adaptable.
The project not only represents an architectural endeavor but also embodies an idea—a vision for a harmonious coexistence among people, their environment, and their heritage. By weaving together modern design with traditional practices, it creates a narrative of connectivity and resilience.
For readers interested in exploring the intricate details of this architectural project further, it is worthwhile to review the architectural plans, sections, designs, and innovative ideas that bring this vision to life. These documents provide a comprehensive view of how functionality meets aesthetic sensibility in this well-conceived architectural proposal.


























