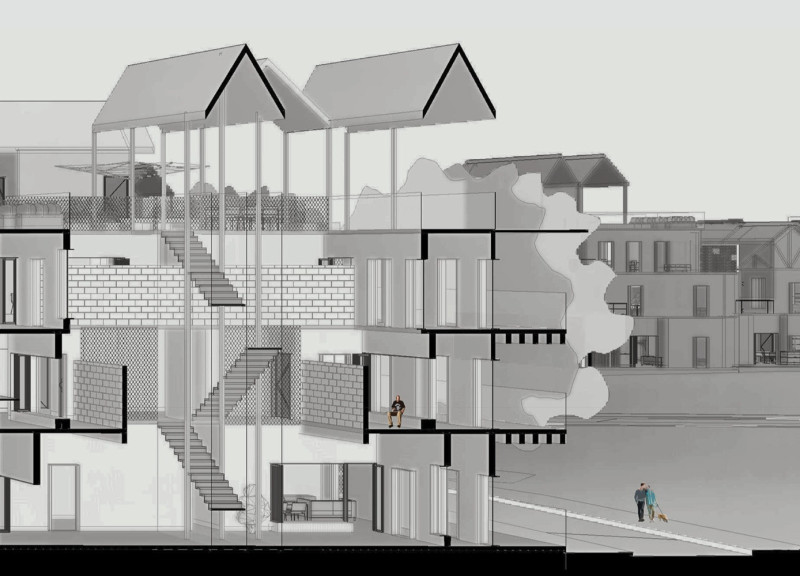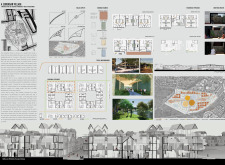5 key facts about this project
At its core, the project showcases various residential typologies that are adaptable to different family structures and lifestyles. These units are designed to encourage both privacy and community engagement, promoting a sense of belonging among residents. The thoughtful arrangement of homes and communal spaces facilitates movement and interaction, effectively creating a vibrant neighborhood atmosphere. The architecture incorporates environmentally responsible practices, such as passive solar heating and cross-ventilation, which contribute to reduced energy consumption and enhanced comfort.
The material selection for the project also plays a crucial role in its overall function and aesthetic appeal. A prominent use of traditional clay bricks provides durability and contributes to thermal comfort. Sustainable wood materials are incorporated into structural elements, offering warmth and a connection to nature. Expansive glass facades allow for ample natural light to flow into the interiors, blurring the boundaries between inside and outside spaces, while fostering a sense of openness.
An essential aspect of the project is the incorporation of courtyard houses, which not only serve as private retreats for families but also encourage communal living through shared outdoor spaces. These courtyards act as social hubs, enhancing neighborly interaction while ensuring each home has a personal outdoor area. Multi-functional public spaces further enrich the community experience, serving as venues for markets, events, and recreational activities. This design approach prioritizes the idea of an engaged community, where residents can connect, collaborate, and partake in various activities within their neighborhood.
Additionally, the project includes a focus on sustainable infrastructure. The architectural design incorporates features such as green roofs and solar panels, which not only contribute to energy efficiency but also enhance the overall environmental quality of the living spaces. Rainwater harvesting systems are integrated into the architecture, promoting sustainable practices that align with contemporary environmental goals.
The connectivity within the site is enhanced through thoughtfully designed pedestrian pathways and green corridors that encourage an active lifestyle. These routes facilitate easy access to residential areas, communal spaces, and surrounding amenities, showcasing a commitment to creating an inclusive and walkable neighborhood.
For those interested in exploring the details of this architectural endeavor, a review of the architectural plans, sections, and designs will provide greater insights into the innovative ideas that inform the project's vision. The visual representations illustrate the careful thought that has gone into each aspect of the design, emphasizing its potential to offer a supportive and engaging living environment. Exploring these elements will help one appreciate the project's contributions to contemporary architecture and community development.























