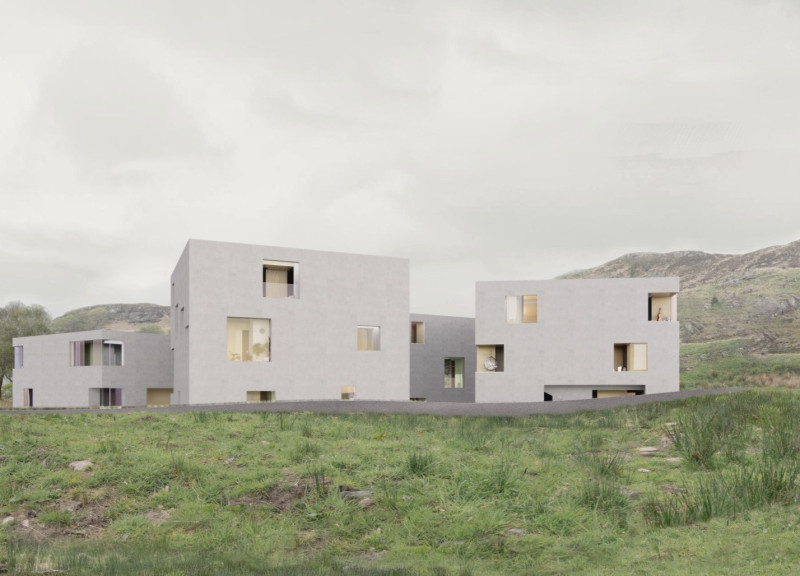5 key facts about this project
The project serves various functions catered to its residents, where the design reflects the needs for both personal time and collective experiences. Each unit is designed to accommodate the unique habits and preferences of the residents, reinforcing the notion that home should be not only a place of rest but also a hub of activity and connection. The architecture facilitates a flow that encourages movement between spaces, fostering an environment where relationships can flourish, and communal activities can be easily organized.
Central to the project are the specific elemental components that enrich both its form and function. The integration of a library serves residents needing peaceful environments for study and reflection, highlighting the architectural importance of quiet spaces. Additionally, the kitchen and dining areas are designed for communal cooking and eating, intending to create shared experiences and culinary collaboration. The chapel, thoughtfully situated in a serene location, is a place for mindfulness and retreat, illustrating how architecture can support mental well-being. Furthermore, facilities dedicated to nursing seamlessly connect to the overall design, ensuring accessibility and comfort within the residential framework.
A significant aspect of the architectural approach is the use of materials. Concrete forms the structural backbone, offering durability and a modern aesthetic, while wood and glass introduce warmth and approaches to natural lighting. This combination not only establishes a sense of place but also aligns with sustainability principles. The thoughtful use of materials reflects a commitment to creating spaces that are both livable and visually interesting.
The design also prioritizes visual and physical connections among the various units, indicated by curvilinear paths and open layouts that guide residents through the building. The effective spatial organization encourages interactions without sacrificing personal privacy, addressing contemporary needs for both solitude and companionship. Large windows and open facades reinforce the relationship with the outdoors, allowing natural light to permeate the interiors, which can significantly impact inhabitants’ emotional health.
A nuanced detail of this project is in its adaptive layout, which gives residents the freedom to personalize their spaces. The flexibility in room configurations promotes a sense of ownership and belonging, essential elements in any residential experience. This adaptability is particularly relevant in today's architecture, where demands for personal expression in living spaces are ever-increasing.
This architectural endeavor stands as an example of how thoughtful design can redefine the experiences of home and community. By effectively marrying individual needs with communal aspirations, the project provides a model for future residential developments focused on enhancing quality of life through sustainable and intelligent design practices. Those interested in exploring the nuances of this project are encouraged to delve into the architectural plans, architectural sections, architectural designs, and architectural ideas presented for a deeper understanding of its construction and intent.


























