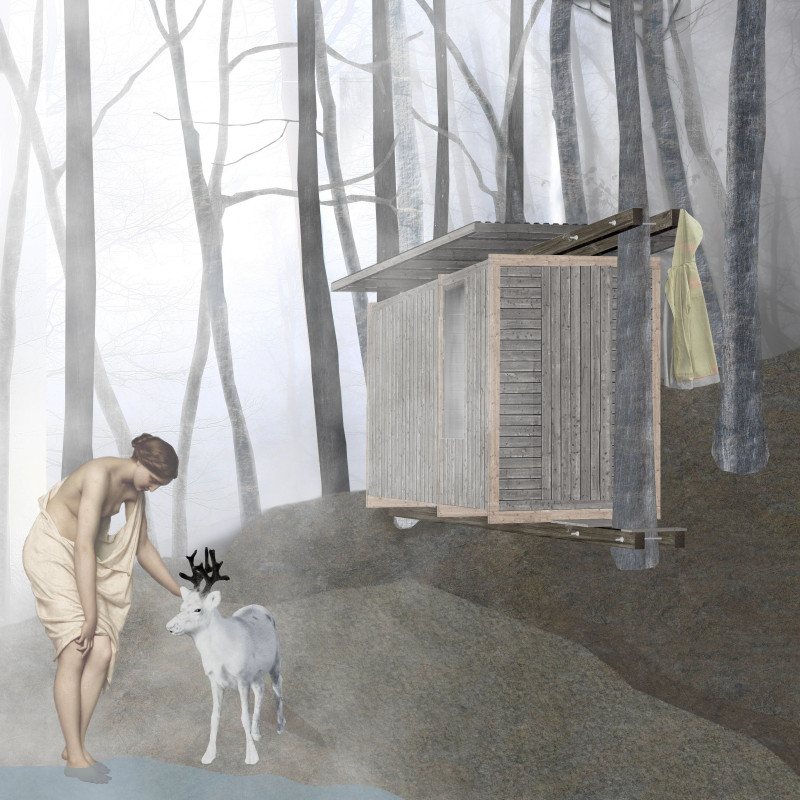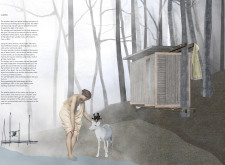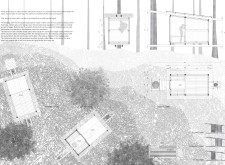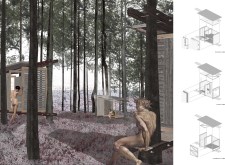5 key facts about this project
The primary function of the project is to offer a retreat into nature, where users can escape the pace of urban life. The strategic placement of cabins within the forest allows for shared experiences without overwhelming the environment. This approach reflects an understanding of contemporary lifestyle trends, focusing on wellness and a back-to-nature philosophy. The design not only accommodates individual needs but also encourages collective activities, underscoring the importance of social bonds in these secluded environments.
Central to the project's execution is the thoughtful selection of materials. The predominant use of wood provides warmth and establishes a visual connection to the natural surroundings. This material choice promotes sustainability, aligning with ecological standards by reducing the carbon footprint associated with building materials. The use of profiling sheets for roofing ensures weather resistance while maintaining the aesthetic integrity of the cabins. Additionally, large glass panels are integrated into the design to enhance natural light and provide uninterrupted views of the external environment, thereby creating a seamless transition between indoors and outdoors.
The architectural layout consists of three primary cabin types, each constructed using a modular design concept. This flexibility facilitates not only efficient construction but also adaptability to different occupancy needs or site conditions. The cabins are slightly elevated above the ground, utilizing a system of beams that minimizes ground disturbance and preserves the natural habitat. This design decision reflects a commitment to ecological sensitivity, allowing for the continued growth of vegetation and wildlife interaction beneath the cabins.
The innovative assembly process begins with establishing a foundational framework, which includes lower beams that form the structural spine for the cabins. This method promotes rapid deployment and ease of construction, creating spaces that can be adapted over time. Each cabin's functional design encourages user engagement with the landscape, offering varied experiences depending on one's desire for solitude or community.
Unique design approaches are evident throughout the project. For instance, the incorporation of wellness spaces, such as saunas, aligns with modern wellness trends and enhances the overall user experience. This thoughtful integration of health-focused amenities reflects an understanding of the increasing importance placed on well-being in architectural design.
Additionally, the project embodies an aesthetic that harmonizes with the surrounding environment. The rustic appearance of the wooden structures complements the natural landscape, while the minimalist design philosophy ensures that the focus remains on the beauty of the site rather than architectural embellishments. The result is a space that feels both inviting and unobtrusive.
Overall, the "Clipper" project illustrates an architectural vision that values sustainability, community, and interaction with nature. By considering every aspect of the design—from materiality to functionality—this project offers a comprehensive blueprint for modern living in natural settings. For those interested in exploring this innovative architectural endeavor more deeply, reviewing elements such as architectural plans, architectural sections, and detailed architectural designs will provide valuable insights into the project's intricacies and design philosophy.


























