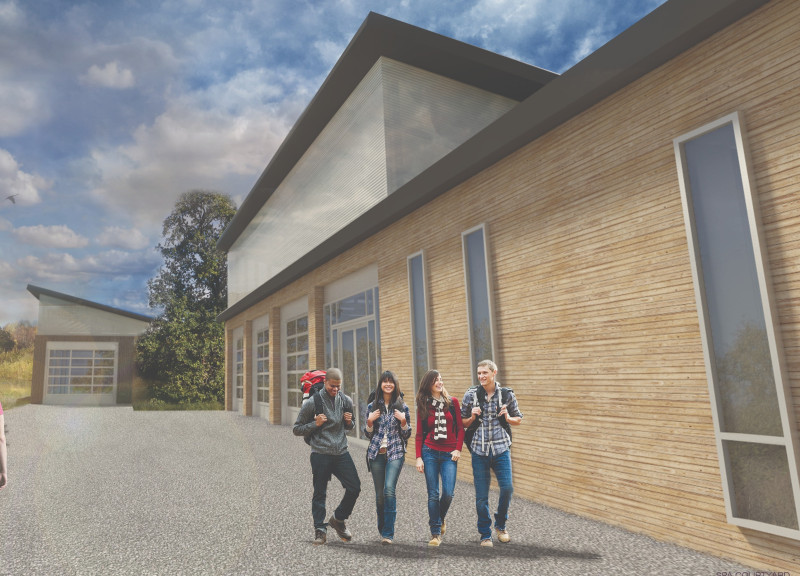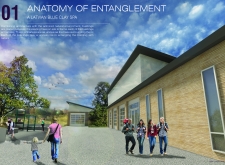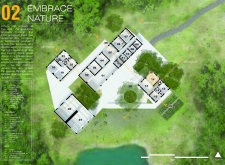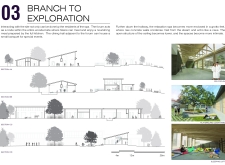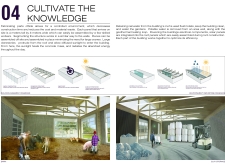5 key facts about this project
At its core, the project serves as a multifunctional space designed to cater to both personal and communal needs. With features that promote interaction and comfort, it aims to foster a sense of belonging among its occupants. The architectural design encourages flexibility, allowing the various spaces within to adapt to diverse activities and user requirements. Such a practical approach ensures that the building remains relevant and useful over time, exemplifying a forward-thinking perspective in architecture.
One key aspect of this project is its emphasis on natural light and ventilation. Large windows and open spaces are strategically positioned to maximize sunlight exposure while minimizing energy consumption. This natural lighting not only enhances the aesthetic appeal but also establishes a vibrant atmosphere for the users. Paired with thoughtful landscaping, the connection between the indoors and outdoors becomes seamless, encouraging occupants to engage with nature directly and enhance their overall experience within the space.
The material choices made in this project reflect a dedication to sustainability and practicality. Concrete, wood, and glass are artfully combined to create a warm yet contemporary environment. The use of local materials not only reduces the carbon footprint but also strengthens the project's ties to its geographic location, integrating local culture and context into the design. This mindful selection reinforces the idea that architecture should harmonize with its surroundings, providing both visual and functional benefits.
In terms of unique design approaches, the project introduces innovative structural elements that serve both aesthetic and practical purposes. Features such as cantilevered sections create dynamic visual interest while providing additional sheltered spaces for outdoor activities. These thoughtful architectural details enhance the user experience, allowing for diverse interactions both within and outside the structure.
The integration of landscaping further enriches the architectural experience. Green roofs and outdoor spaces not only contribute to biodiversity but also provide occupants with serene areas to relax and socialize, reinforcing the project’s commitment to community-oriented design. The thoughtful placement of trees and seating areas encourages an active engagement with the environment, fostering a sense of tranquility.
This architectural project illustrates a compelling vision of functional design, balancing the need for modern amenities with a deep respect for sustainability and community values. By focusing on flexible space usage, natural light, smart material choices, and engaging outdoor environments, the project stands as a testament to contemporary architecture’s ability to address current and future challenges in urban living.
For those interested in exploring this project further, a detailed presentation featuring architectural plans, architectural sections, and architectural designs is available. Engaging with these elements will provide deeper insights into the innovative architectural ideas behind this remarkable project, highlighting its thoughtful approach to both design and functionality.


