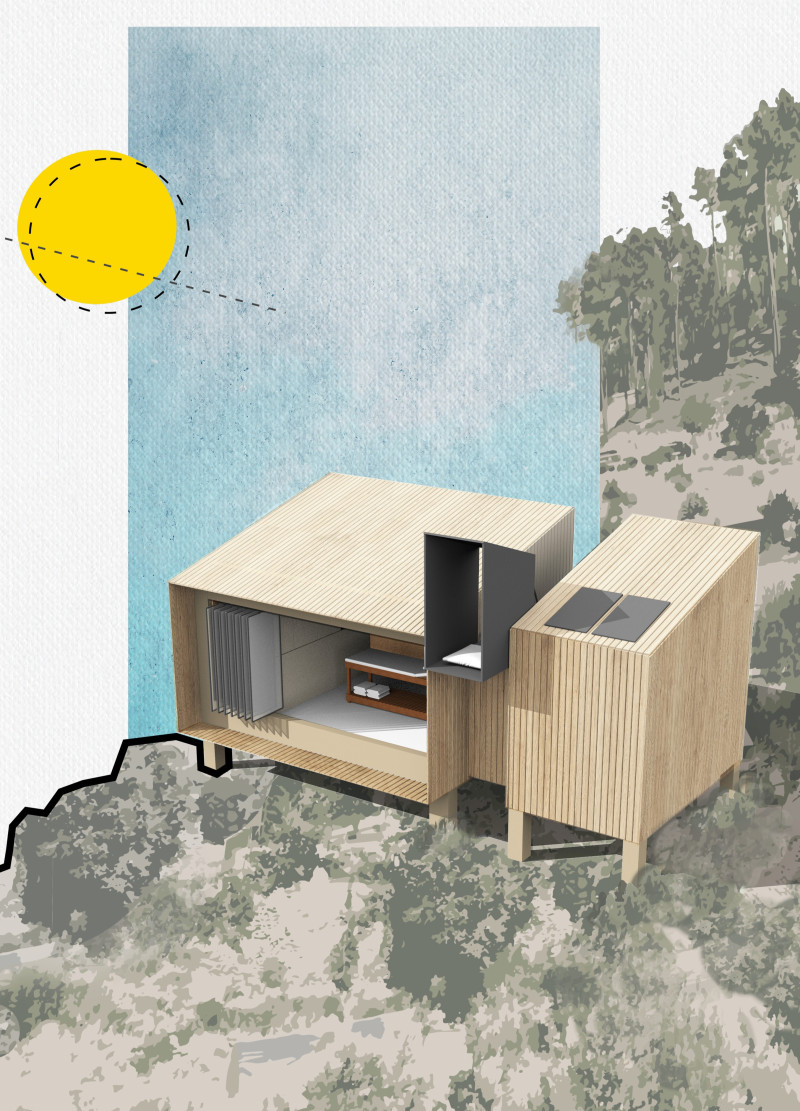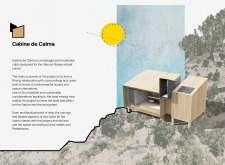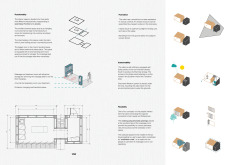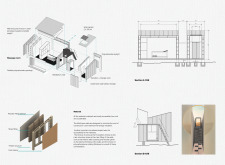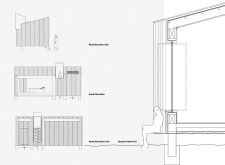5 key facts about this project
At its core, the project represents a harmonious blend of function and form. Designed to meet the needs of its users while respecting its environment, it emphasizes flexibility and adaptability in response to changing demands. The layout and flow of the spaces have been meticulously planned to facilitate both social engagement and individual privacy. This duality is achieved by incorporating open communal areas alongside secluded zones, allowing occupants to choose between collaboration and introspection based on their needs at any given moment.
Key elements of the design include the integration of natural light and ventilation, which are paramount in ensuring a comfortable indoor environment. Strategically placed windows and openings allow sunlight to penetrate the interior, creating a warm atmosphere that enhances the overall experience within the space. Additionally, these design choices promote energy efficiency, aligning with the project's commitment to sustainable architecture.
Material selection plays a crucial role in the project’s identity. A combination of concrete, glass, wood, steel, brick, and stone has been utilized to create a façade that not only meets structural requirements but also resonates with the local vernacular. The use of concrete provides durability, while glass elements foster transparency and connection to the outdoors. The incorporation of wood adds a natural warmth to the interiors, and brick details establish a link to the regional architectural heritage. Each material chosen contributes to the overall narrative of the project, reinforcing its significance within the community.
The design also showcases innovative approaches to landscaping, blurring the line between the built and natural environments. Outdoor spaces have been thoughtfully integrated with native plantings, enhancing biodiversity and reducing maintenance needs. These landscaped areas serve as extensions of the indoor spaces, inviting occupants to experience the outdoors without compromising comfort or accessibility.
One unique aspect of this architectural endeavor is its commitment to community interaction. The inclusion of shared spaces, such as gathering areas, recreational facilities, and gardens, encourages social cohesion among residents and visitors alike. This aspect of the design aligns with contemporary ideas about communal living and the importance of fostering relationships within neighborhoods.
Additionally, the project embraces technology and modern building practices. Features such as smart home systems, energy-efficient appliances, and sustainable construction techniques illustrate a forward-thinking approach to design that prioritizes the health of both the occupants and the environment. This integration of technology enhances the livability of the space while minimizing its ecological footprint.
The architectural plans and sections reveal a detailed understanding of spatial organization and human experience. Variability in ceiling heights and material textures adds depth to the environment, while the careful arrangement of rooms ensures practical functionality without sacrificing aesthetic appeal. These design elements come together to create a cohesive architectural statement that respects its context and enhances the quality of life for its users.
For those interested in delving deeper into this project, exploring the architectural designs and sections will provide further insights into the carefully constructed elements that define this initiative. The thoughtful interplay of architecture and environment, coupled with a strong focus on community, makes this project a noteworthy example of contemporary design. It stands not just as a place to dwell or work, but as a vibrant space that encourages interaction and reflects its cultural roots. We invite you to engage with the project presentation for a closer look at the architectural ideas and design philosophies that shaped this remarkable endeavor.


