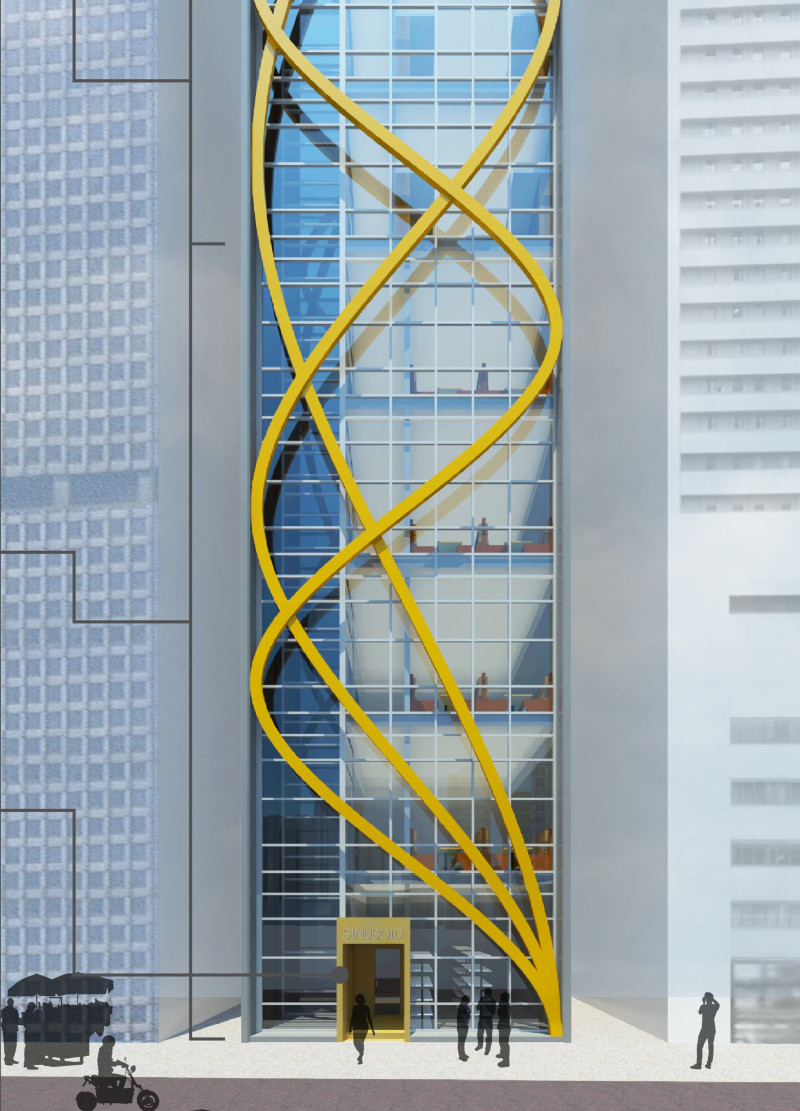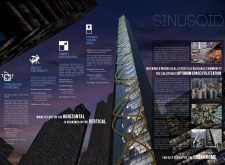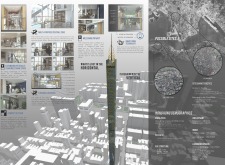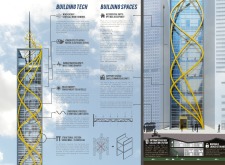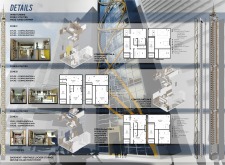5 key facts about this project
The core function of "Sinusoid" is to create a living space that maximizes available real estate while infusing a sense of community and connection among residents. This is principally achieved through a well-considered design strategy that incorporates multi-level configurations, allowing various living, working, and recreational spaces to coexist within a compact footprint. The sinusoidal form of the building not only serves aesthetic purposes but also reflects a commitment to functionality and environmental consciousness.
Crucial components of the project include its unique exoskeleton structure, which is designed both to enhance the building’s durability and to provide a visually engaging profile against the urban landscape. The outer skin of the building, comprised predominantly of glass, not only facilitates natural light penetration but also promotes energy efficiency through the integration of transparent solar cells. This choice of material effectively blurs the boundary between indoor and outdoor environments, allowing for a harmonious coexistence with the city.
Another significant aspect of "Sinusoid" is its multi-purpose central zone. This area is designed to foster interaction and engagement among residents, featuring flexible communal spaces that can adapt to various uses, such as collaborative workspaces, dining areas, or recreational spots. This versatility makes the architectural design particularly relevant in today’s fast-paced urban life, where the lines between work, home, and lifestyle continue to blur.
The incorporation of smart home technology within the units is another important detail. These advancements allow for seamless integration of security, comfort, and energy management systems, placing modern conveniences at the fingertips of residents. This focus on technology also reflects a broader trend in architectural design that increasingly emphasizes user experience and adaptability in residential spaces.
"Sinusoid" further stands out due to its emphasis on sustainable practices. The project's architects have not only taken into consideration the environmental impact of construction materials but have also included features such as vertical wind turbines on the roof to harness renewable energy. This approach demonstrates a commitment to reducing the carbon footprint of the building while simultaneously offering a model for future developments.
The design's unique approach to verticality combined with effective space management offers a fresh perspective on urban housing. It invites a reevaluation of how living environments can be structured, particularly in regions where space is at a premium. This focus on height and flexibility allows for diverse layouts that can cater to a wide range of lifestyles, promoting a vibrant community atmosphere.
For those interested in delving deeper into the intricacies of the project, exploring the architectural plans, sections, and design ideas will provide insightful perspectives on the innovative strategies employed in "Sinusoid." By examining these elements, readers can gain a fuller understanding of the architectural philosophies that guided the project and the thoughtful design decisions that make it a noteworthy contribution to contemporary architecture.


