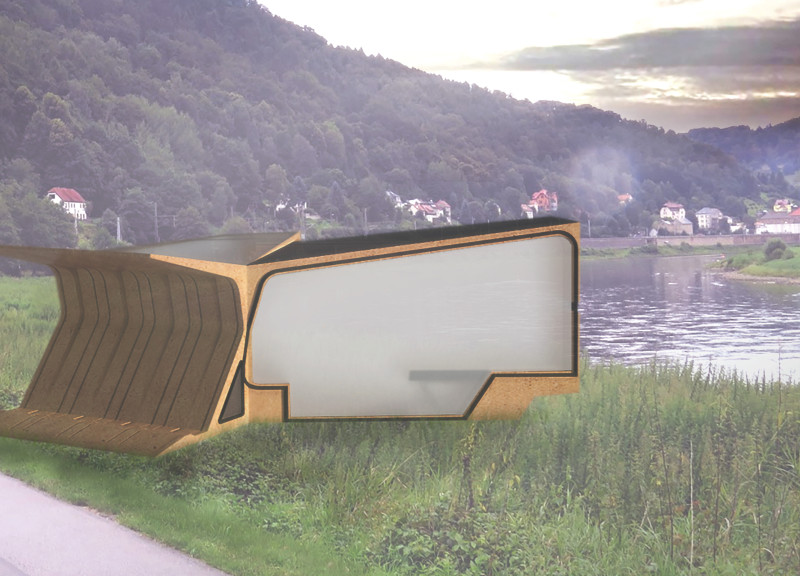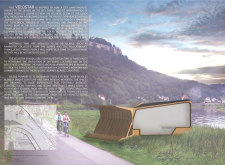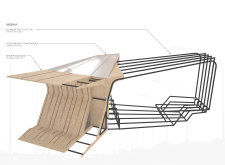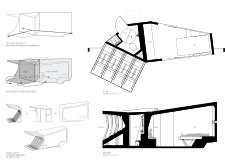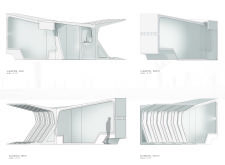5 key facts about this project
The concept underlying the Velostar is rooted in the idea of guiding urban travelers, much like city lamps illuminate paths for wanderers. This metaphorical representation emphasizes unity and interaction, inviting cyclists to pause, reflect, and engage with their environment. The architectural design seeks to elevate the journey of cycling, transforming it into an experience that appreciates the relationship between rider and landscape. This design ethos manifests in every aspect of the structure, from its inviting form to its carefully considered material palette.
Materiality plays a pivotal role in the Velostar project. The architectural framework primarily utilizes aluminum tubes that provide structural strength while remaining lightweight and sustainable. Additionally, the incorporation of polycarbonate panels enhances the visual connection to the exterior, allowing for ample natural light to fill the interior spaces. This choice of material not only enhances the aesthetic appeal but also emphasizes the project’s commitment to environmental responsibility. Furthermore, the use of repurposed wood enhances the sustainability profile while evoking a sense of warmth and familiarity, creating an inviting atmosphere for users.
The design of the Velostar is characterized by its modular approach, allowing adjustments based on site-specific conditions and community needs. This modularity enables it to adapt to various contexts, providing flexibility in the architectural layout. The roof design, which slopes upward, provides a unique volumetric expression, reminiscent of the mountainous landscapes surrounding Birsfelden. This architectural feature not only enhances the structure’s visual presence but also creates a welcoming gesture for approaching cyclists and pedestrians alike.
Internally, the configuration of the Velostar is deliberately segmented into distinct zones that accommodate both private reflection and public interaction. These areas include spaces for social gatherings and quiet contemplation, allowing users to select their desired experience. The thoughtful transition between these zones encourages accessibility and an organic flow, making the shelter feel open and inviting.
The unique design elements are highlighted through the balance of functionality and aesthetic appeal. The Velostar merges practicality with community identity, encouraging cycling as a preferred mode of transport while promoting a space where social interactions can flourish. This project is not merely a reactive architectural response; it serves as a proactive initiative to cultivate a cycling culture and bolster community ties, thereby enhancing the local environment.
For those interested in delving deeper into the Velostar project, it is recommended to explore architectural plans, sections, and design ideas that illustrate the intricacy of this structure. Understanding these elements will provide valuable insights into the innovative approaches taken within this architectural endeavor and its contributions to the community it serves.


