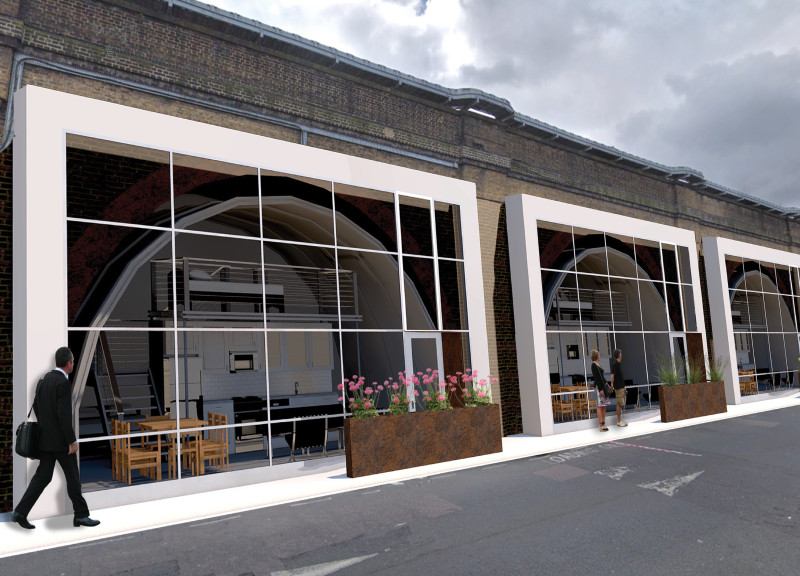5 key facts about this project
The VIADUCT project represents an innovative fusion of adaptive reuse and modern modular construction, with a primary focus on creating affordable housing solutions. By leveraging government-owned land, which can be leased at reduced rates, the project opens up opportunities for more residents to access homes in a market that typically favors higher costs. The design is intended to house various household sizes, ranging from two to ten individuals, making it a flexible solution that responds to the dynamic needs of urban dwellers.
The architectural design utilizes a range of materials to support a vision that balances functionality and aesthetic appeal. Key materials—including PIR panels for insulation, metal structural components for support, glass for façade elements, and acoustic panels to mitigate noise—are integrated thoughtfully into the architectural framework. This selection not only adheres to energy efficiency standards but also enhances the living experience within the derelict spaces. Each component has been considered not just for its performance capabilities, but also for how it interacts visually and spatially with other elements of the design.
One of the most important aspects of this project is its modular housing system, which allows for quick assembly and reconfiguration in response to changing residential needs. The design incorporates inner module systems with curvilinear forms that are not only visually appealing but also serve practical functions. These modular units are equipped with adaptable room dividers, enabling residents to customize their living spaces according to personal preferences or family dynamics. The self-contained kitchen and bathroom units further contribute to reducing construction times and costs, thereby improving overall functionality without sacrificing quality.
The incorporation of large glass storefront panels is particularly noteworthy. These elements invite natural light into living areas, promoting a sense of openness while connecting residents with the vibrancy of the street life below. This relationship with the urban environment is a crucial aspect of the design, fostering a sense of community that enhances livability and social interaction among residents.
In terms of unique design approaches, the VIADUCT project is grounded in a philosophy of community integration. By aligning housing developments with existing transit routes, it enhances accessibility and encourages the utilization of public transportation. This effort not only supports individual residents but also underpins local economic activity by attracting foot traffic to surrounding businesses.
The project ultimately illustrates how innovative architectural strategies can address contemporary urban challenges. Through an effective combination of adaptive reuse, modular construction, and an emphasis on connectivity, the VIADUCT project offers a well-rounded approach to housing in a dense urban environment. For those interested in exploring the intricacies of this architectural endeavor, including architectural plans, sections, designs, and ideas, a comprehensive project presentation is available, providing deeper insights into the thoughtful design processes behind this impactful initiative.


























