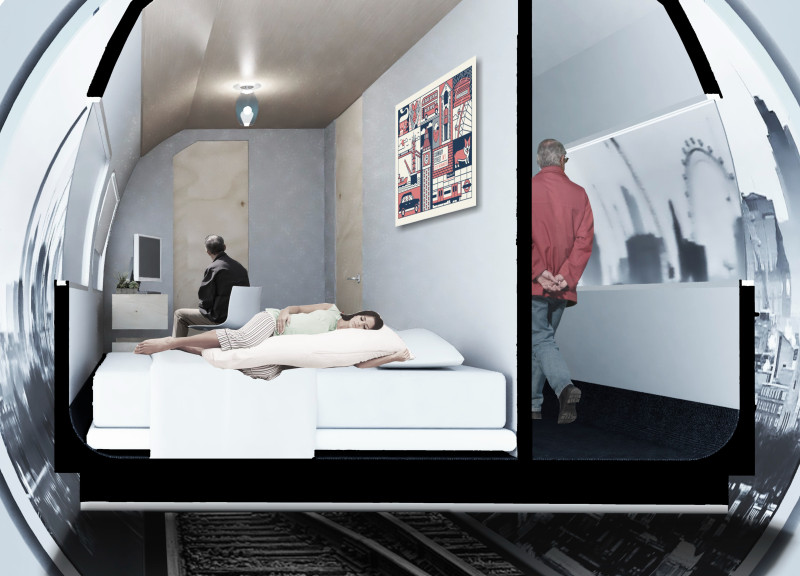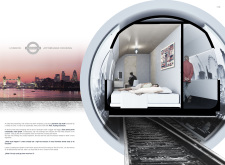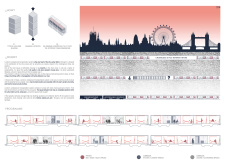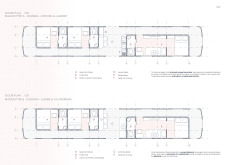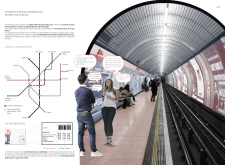5 key facts about this project
The function of this project revolves around providing efficient housing solutions in a metropolitan context characterized by limited land availability. The design is centered around creating modular living environments, complete with essential amenities and communal facilities that encourage social interaction among residents. Each unit features private sleeping areas and access to shared kitchens and living spaces. This approach fosters a sense of community, which is often lacking in traditional high-density living arrangements.
The modular design is a distinguishing element of this project. Each living unit is constructed to fit within the existing dimensions of train cars, optimizing available space without compromising resident comfort. The strategic use of materials such as steel frames and insulated panels ensures structural integrity and thermal efficiency while maintaining a lightweight aesthetic. These choices emphasize both durability and ease of maintenance, essential for long-term sustainability.
The integration of communal spaces represents another unique aspect of the design. By including shared kitchens and co-working areas, the project enhances the communal experience of urban living. This design encourages social connections and supports a collaborative atmosphere, aligning with contemporary trends towards community-oriented living.
In addition, the project employs a novel ‘4D addressing’ system. This system adapts to the dynamic nature of moving train-based homes, allowing residents to navigate their daily lives flexibly. The introduction of this addressing methodology challenges traditional notions of home and place, providing innovative solutions to urban living dilemmas.
For those interested in detailed architectural insights, the project presentation includes comprehensive architectural plans, sections, and designs that illustrate the functionality and aesthetic considerations behind each element. By exploring these materials, stakeholders can gain a complete understanding of the architectural ideas that guided this transformative project in London's underground.


