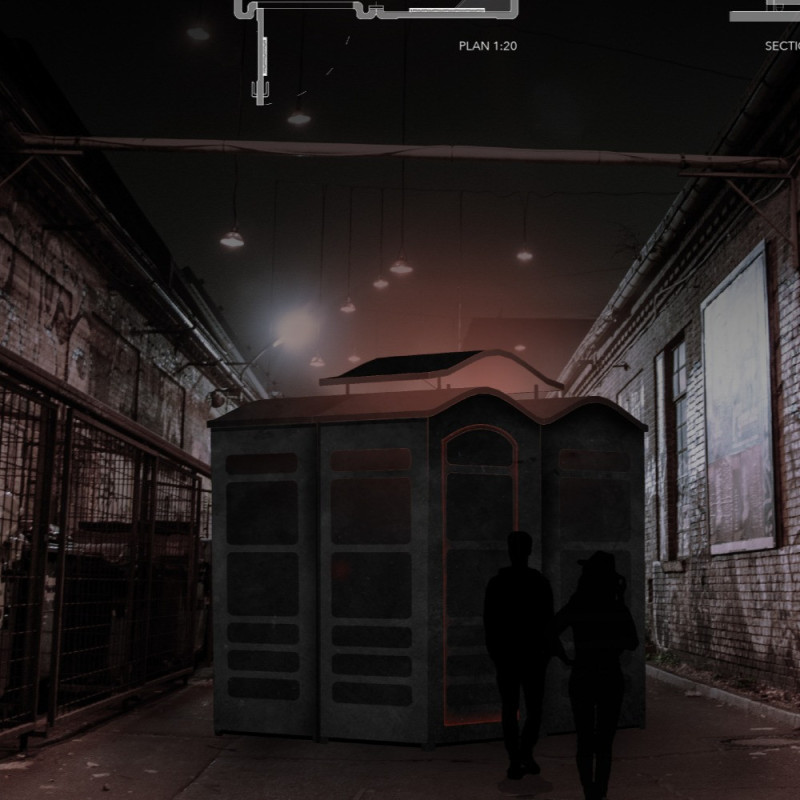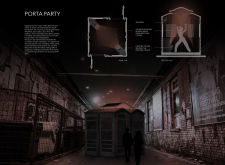5 key facts about this project
The primary structure of Porta Party consists of repurposed materials, particularly existing toilet structures that provide necessary amenities within a compact footprint. The design allows for two entry points, facilitating smooth circulation and preventing congestion during events. The effective layout supports accessibility, ensuring that the space operates efficiently even when accommodating groups for social activities. The incorporation of recycled cotton sound insulation boards enhances the acoustic quality of the environment, allowing for optimized sound distribution while containing noise levels.
An essential aspect of the project is its attention to sustainability. The use of recycled materials such as sound insulation demonstrates a commitment to environmental responsibility. This emphasis on resourcefulness differentiates Porta Party from traditional architectural projects, aligning with modern expectations for eco-friendly design. The lightweight steel framework ensures structural stability while maintaining mobility, allowing the booth to be relocated to various sites across Berlin's urban landscape.
Innovative aspects of the Porta Party design also include its functional layout tailored for informal gatherings. This approach prioritizes user experience, providing an inviting environment for social interaction. The strategic positioning of speakers allows for an immersive auditory experience, while the inclusion of polycarbonate panels ensures durability and weather resistance. The design’s flexibility in usage—from hosting community events to serving as a pop-up venue for artistic activities—further illustrates its practical applications in urban settings.
Porta Party stands out for its ability to bridge formal architectural practices with the fluid, ephemeral nature of informal social spaces. Its emphasis on mobility, sustainability, and community representation reflects a contemporary perspective on urban architecture. For further exploration of the architectural plans, sections, and design ideas behind Porta Party, readers are encouraged to examine the project presentation closely. This deeper engagement will provide valuable insights into the innovative architectural approaches employed in this project.























