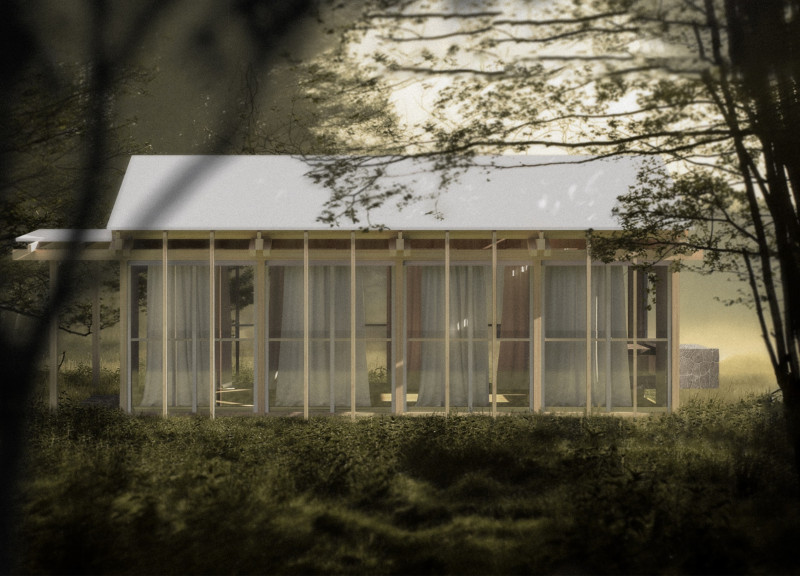5 key facts about this project
The primary function of the meditation cabin is to serve as a dedicated space for individual and group meditation practices. The design features large glass panels that create a strong visual and physical connection between the interior and the surrounding environment. Natural light permeates the space, enhancing the ambience and promoting a sense of tranquility. The cabin is organized around a central meditation area, which is adaptable for various practices, including yoga and group discussions. The use of recycled materials and traditional forms underscores a respect for the ecological context and local heritage.
Sustainable Material Choices and Local Integration
One of the key aspects that sets this project apart is its use of recycled dimensional lumber, which minimizes waste and supports sustainable building practices. Simpson ties are incorporated as structural supports, providing resilience while simplifying assembly on-site. Glass panels are strategically placed to maximize natural light, dissolving boundaries between indoor and outdoor environments. Stone features, used in the fireplace and foundation, add a tactile quality that complements the cabin’s overall aesthetic.
This approach to materiality not only enhances the architectural outcome but also aligns with broader sustainability goals. The cabin’s construction method emphasizes low environmental impact while creating a warm and inviting atmosphere. By sourcing materials locally and employing traditional building techniques, the project reflects a deep connection to its geographic and cultural context, distinguishing it within the framework of contemporary architecture.
Spatial Dynamics and Functional Design
The spatial organization of the meditation cabin prioritizes flexibility and user experience. Central to the design is the meditation area, framed by expansive glass doors that provide access to the exterior. This layout supports various meditation practices while fostering a sense of community through shared spaces. Additionally, transitional zones between the cabin and its natural surroundings encourage an immersive experience, allowing visitors to engage with the landscape meaningfully.
The design also incorporates altars positioned throughout the interior, serving focal points for introspection and spiritual activities. These features enhance the cabin's functionality and reinforce the overarching theme of nature as a catalyst for personal growth. The careful consideration of light and ventilation within the space contributes to an overall sense of well-being, aligning with the project’s purpose.
The Earth Energies Sanctuary Meditation Cabin exemplifies a contemporary approach that values sustainability, cultural relevance, and functional design. The thoughtful integration of materials and spatial dynamics results in a structure that resonates with its surroundings while meeting the needs of its users. To explore the architectural plans, sections, and designs that detail this project further, please review the project presentation for more insights into the architectural ideas at play.


























