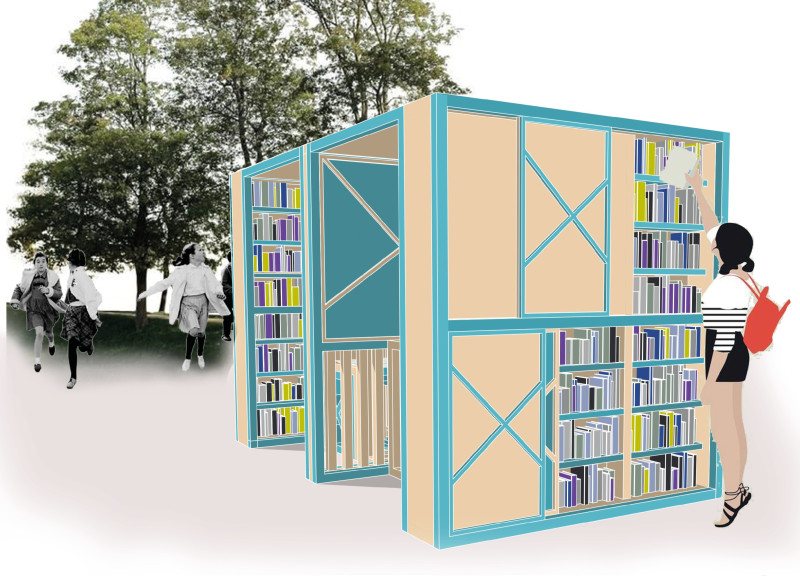5 key facts about this project
At its core, the "BookChange" project functions as a portable reading room, designed to be easily set up in diverse urban environments such as parks or public squares. The structure welcomes individuals, families, and groups alike, providing them with an inviting atmosphere in which to read, relax, or exchange books. This multifunctionality speaks to broader societal needs, particularly in densely populated areas where access to quiet reading spaces can often be limited. The design encourages a culture of sharing and learning, reinforcing the notion that books can bridge gaps between individuals and communities.
The architectural design employs a modular approach, featuring interconnected units that allow for flexibility both in use and placement. Each unit incorporates elements for book storage, comfortable seating arrangements, and spaces for both individual and group reading. This thoughtful spatial layout fosters a sense of intimacy, making users feel welcome and at ease. Natural light plays a significant role in the design, with well-placed openings that illuminate the interior while inviting the surroundings into the experience.
Materiality is another key aspect of the "BookChange" reading room. The project utilizes recycled wood, embracing sustainable practices that echo the principles of environmental stewardship. The choice of materials enhances the visual appeal and matches the project's ethos of conservation and mindfulness. The architects have integrated plywood and OSB, ensuring durability and structural integrity, which are essential for a public-facing design.
The unique design approaches taken in this project reflect a keen awareness of both aesthetic and functional considerations. The use of turquoise accents against natural wood tones offers a calming yet visually engaging backdrop that invites curiosity and interaction. The modular structure is particularly notable, as it allows the reading room to adapt to various contexts and community needs, promoting the idea that architectural design should serve its environment and its people.
Another important detail is the consideration for accessibility within the space. The reading room features amenities that accommodate individuals with diverse needs, making it a welcoming environment for everyone. Bicycle stands further emphasize the project's commitment to sustainability and accessibility, encouraging alternative modes of transportation to engage with the facility.
This project not only aims to foster a love of reading but also to create a communal space that brings people together. By enhancing accessibility to books and creating a physical space for casual interaction, the "BookChange" reading room stands as a model for contemporary architectural practice that prioritizes community engagement and sustainability. Interested readers are encouraged to explore the project presentation for more detailed insights into the architectural plans, sections, designs, and the innovative ideas that make this project a valuable addition to urban spaces.


























