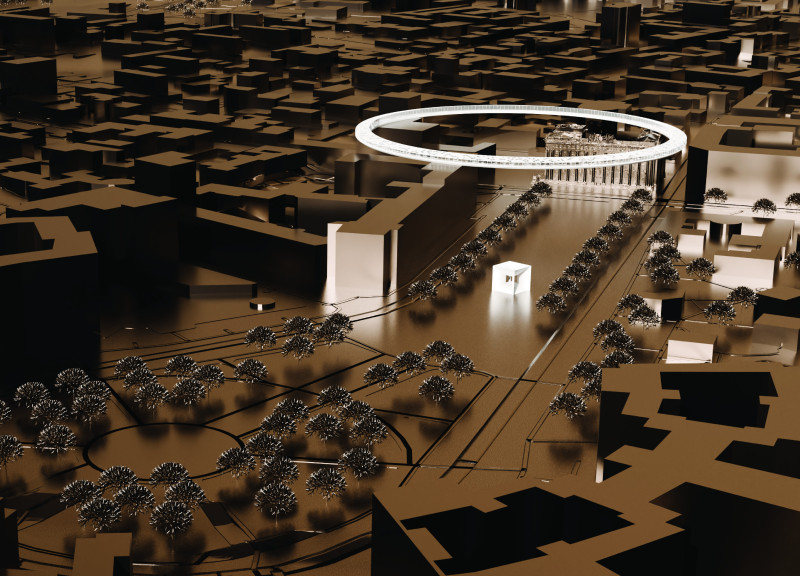5 key facts about this project
At the heart of the design is a deep respect for the surrounding landscape. The architecture showcases a blend of transparency and solidity through the innovative use of materials. Large glass panels dominate the facade, inviting natural light into the interior while creating a seamless connection between outdoor and indoor environments. This not only enriches the user experience but also leverages passive solar heating and natural ventilation, contributing to the building's energy efficiency.
The project emphasizes an open floor plan that enhances accessibility and promotes social interaction. Interior spaces are thoughtfully arranged to create a flow that encourages movement and engagement among users. High ceilings and expansive windows ensure that all areas benefit from ample natural light, contributing to a welcoming atmosphere that can adapt to various functions. The design responds to the needs of diverse users, from individuals seeking quiet reflection to groups looking for collaborative spaces.
Key details of the design include the strategic incorporation of a green roof, which not only serves aesthetic purposes but also contributes to the building's ecological profile. By covering the roof with vegetation, the project effectively reduces urban heat island effects, supports biodiversity, and aids in stormwater management. This aspect of the design is a testament to contemporary architectural ideas that prioritize environmental sustainability.
Another important element is the landscaping surrounding the structure. Native plant species are utilized to enhance biodiversity, while permeable paving materials in pathways facilitate water absorption and reduce runoff. This design choice aligns with the principles of sustainable architecture, indicating that the project does not merely occupy the land but is an integral part of the ecosystem.
The use of materials throughout the project showcases a commitment to sustainability and aesthetic appeal. Reclaimed wood accents offer warmth and texture, creating inviting spaces that ground the modern design in a sense of history and local character. Natural stone, used for exterior cladding, adds durability and depth to the overall composition, while steel elements provide structural integrity without compromising on style.
Unique design approaches are evident in the way this architecture interacts with its environment. The building not only respects the topography but also frames views of the surrounding landscape. This intentionality in design enhances the experience of being in the space, as users can appreciate their natural surroundings from within.
The project ultimately illustrates how architectural design can effectively combine form, function, and sustainability in a cohesive manner. Its successful articulation of spaces encourages community interaction while maintaining a connection to nature, representing a shift towards more responsible architectural practices.
For a deeper understanding of this project, readers are encouraged to explore its architectural plans, sections, and overall design concepts. The intricate details reveal how the architecture harmonizes with its environment, making it a valuable reference point for contemporary architectural ideas.


 Shotaro Tsuda
Shotaro Tsuda 























