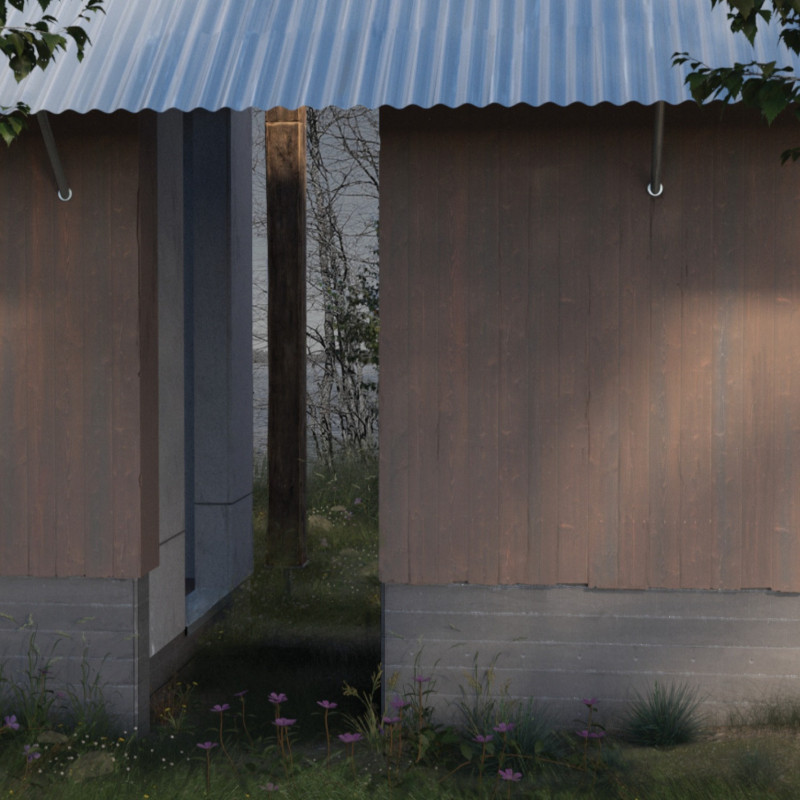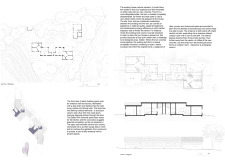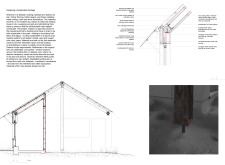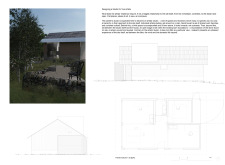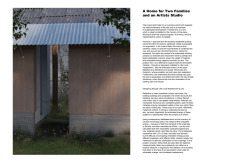5 key facts about this project
The layout is strategically organized into distinct zones for living and artistic creation. The central area houses communal spaces, facilitating interaction among the families, while private units are situated around this core. The thoughtful placement of these volumes ensures both visual and physical separation, catering to the privacy of individual residents. Outdoor spaces, including a sunken lounge and performance area, extend the living experience into the natural environment and enhance social engagement, providing a direct connection to the adjacent lake.
Sustainable Reuse and Materiality
A key feature of this architectural project is its commitment to sustainability through the reuse of existing materials. The design incorporates timber and metal from the disassembled barn, creating a cohesive aesthetic that reflects its origins. This choice not only preserves the historical value of the materials but also reduces environmental impact by curtailing the need for new resources.
In addition, the use of Baltic Piil-Dolomite stone as flooring introduces practical durability while adding visual interest. Modern insulation techniques, including thermal boards and breathable membranes, ensure energy efficiency, aligning with contemporary architectural standards for sustainable housing. The design strikes a balance between traditional craftsmanship and modern building techniques, resulting in a structure that meets current living standards while honoring its past.
Interactive Design and Community Engagement
The architectural design fosters engagement between residents and their environment. Walkways connecting the residential units to communal areas promote a sense of community within the complex. Open layouts maximize natural light and air circulation, enhancing the overall living experience.
Architectural features, such as strategically placed windows and high ceilings, not only serve aesthetic purposes but also create an atmosphere of openness. The integration of green spaces within the site provides natural habitats and recreational areas, reinforcing the project's commitment to ecological harmony. By prioritizing these interactive elements, the design not only responds to aesthetic and functional requirements but also engages the community in a shared living experience.
Explore the project presentation for more details, including architectural plans, architectural sections, architectural designs, and architectural ideas that illustrate the innovative approaches present in this design project.


