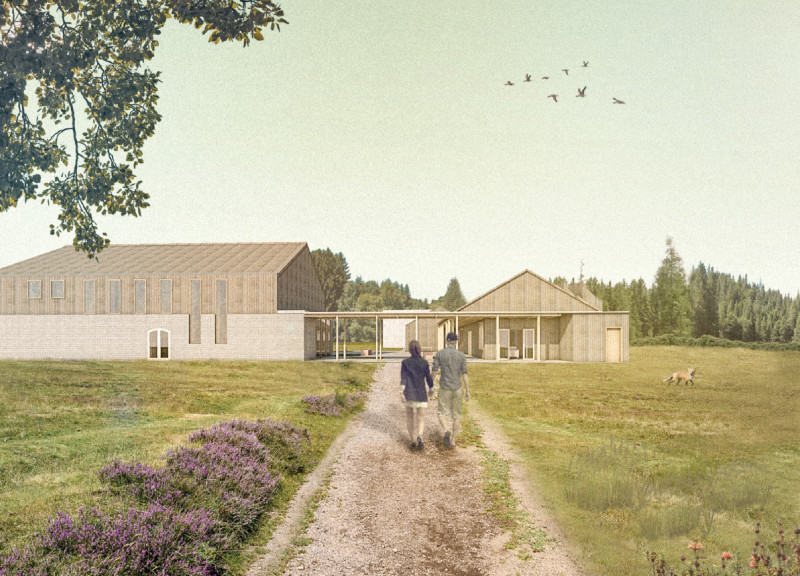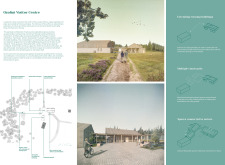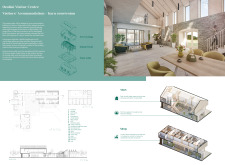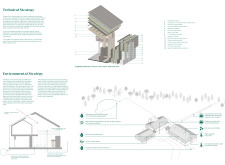5 key facts about this project
The project represents an adaptive reuse of existing structures, which is an integral part of its architecture. By transforming traditional farm buildings into contemporary facilities, the centre honors the local heritage while simultaneously meeting current needs. This approach not only minimizes waste but also reinforces a narrative of sustainability, making the centre a model for future architectural practices in the area.
Functionally, the Ozolini Visitor Centre hosts a variety of spaces tailored for different uses. One of the key elements is the accommodation area, converted from an existing barn. This section provides visitors with a home-like experience, where they can engage with the surrounding nature. The design incorporates comfortable bedrooms and communal bathrooms, focusing on accessibility while maintaining an inviting atmosphere.
In addition to accommodation, the visitor centre features multipurpose spaces designed for workshops and community gatherings. These areas serve as platforms for local artisans to share their crafts and for visitors to participate in cultural activities. The architecture invites interaction and social engagement, embodying the spirit of community that the centre seeks to foster.
Unique to the design are the series of courtyards that connect different sections of the centre. These open spaces not only offer areas for relaxation and leisure but are also strategically placed to provide natural ventilation and light. The architectural intent is clear: by incorporating nature into the design, the visitor experience becomes more immersive and engaging. Large windows frame picturesque views of the surrounding landscape, creating a seamless transition between indoors and outdoors.
Material selection plays a crucial role in the centre’s architecture. The use of glulam timber for structural elements speaks to sustainability by ensuring strength while reducing environmental impact. Retaining existing stone walls serves to preserve local craftsmanship and adds to the thermal efficiency of the building. High-performance envelopes and triple-glazed windows further enhance the building’s energy efficiency, marrying modern technology with traditional practices.
Environmental considerations extend into the operational aspects of the visitor centre. The installation of a rainwater harvesting system helps conserve resources, while solar panels provide a renewable energy source, reducing reliance on non-renewable energy. Through these measures, the architectural design prioritizes sustainability, demonstrating meaningful integration with nature and local ecology.
The unique approach taken by the Ozolini Visitor Centre stands out within the broader context of contemporary architecture. By focusing on community engagement, adaptive reuse, and sustainability, the project contributes not only to the built environment but also to the socio-cultural fabric of the region.
For those interested in a deeper understanding of this architectural endeavour, it is worthwhile to explore the accompanying architectural plans, sections, and designs that illustrate the intricate details and thoughtful ideas woven into this project. A comprehensive look at these elements reveals how the Ozolini Visitor Centre is not just a building, but a framework for community interaction and a platform for ecological awareness. Exploring this project offers valuable insights for architects, planners, and anyone interested in contemporary rural architecture and sustainable design practices.


























