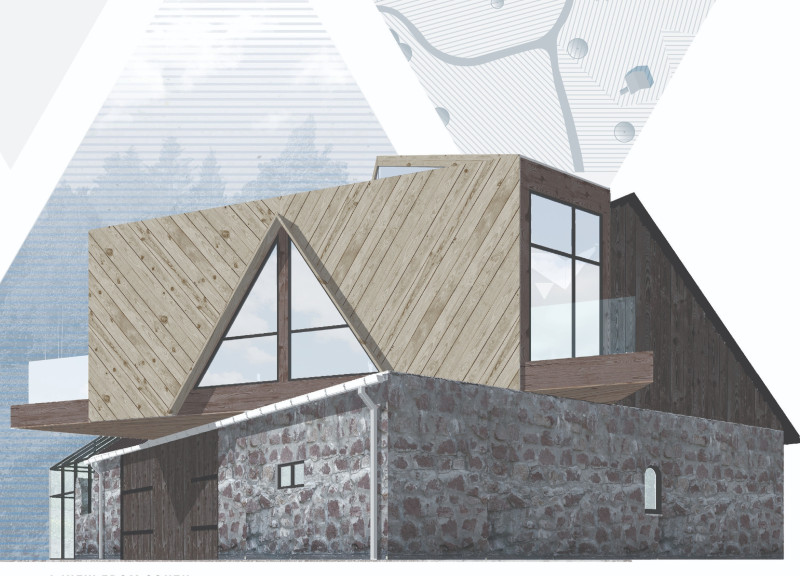5 key facts about this project
The Tea Makers Guest House is a carefully designed architectural project located in the tranquil landscapes of Latvia. It integrates functional space for tea production with accommodations for visitors, effectively bringing together the art of tea-making and hospitality. The design promotes an immersive experience while emphasizing sustainability and community engagement.
Spatially, the project comprises two primary structures: the Main House and the Guest House. These buildings are thoughtfully positioned to optimize views and minimize the ecological footprint. A deliberate arrangement facilitates easy navigation through the site, enhancing the experience for guests and local visitors alike.
Unique Aspects of Design Integration
This project stands apart from typical hospitality designs by focusing heavily on the sensory experience of tea-making. The Tea Production Workshop features large windows that bathe the workspace in natural light, allowing visitors to observe and participate in the tea-making process. The Guest Accommodation area is composed of individually unique rooms, each designed with sheltered balconies that encourage interaction with the surrounding natural landscape.
The integration of existing historical elements is a key aspect of the design. The preservation of the stone barn not only maintains historical significance but provides a compelling contrast to the modern extensions. The architectural approach employs a combination of recycled local wood, stone, and glass, creating a conversation between traditional craftsmanship and contemporary materials.
Sustainable Materials and Practices
The project highlights the use of sustainable materials in its construction. Recycled local wood serves as the primary cladding for both the Main and Guest Houses, promoting ecological integrity while also satisfying aesthetic goals. The design incorporates wooden truss structures for roofing, providing significant support while contributing to an inviting atmosphere. Glass elements enhance transparency and connectivity to the landscape, allowing light to permeate the interiors while offering views of the surrounding environment.
The architectural design reflects a commitment to both functionality and environmental stewardship. It serves educational purposes about tea production and fosters community connections. By explicitly addressing sustainability and local culture through its design, the project not only meets but exceeds standard expectations for a guest house.
For those interested in further details, exploring the architectural plans, sections, and designs will provide deeper insights into this engaging project. The interplay of functionality and aesthetics in the Tea Makers Guest House offers a comprehensive case study in contemporary architecture.



























