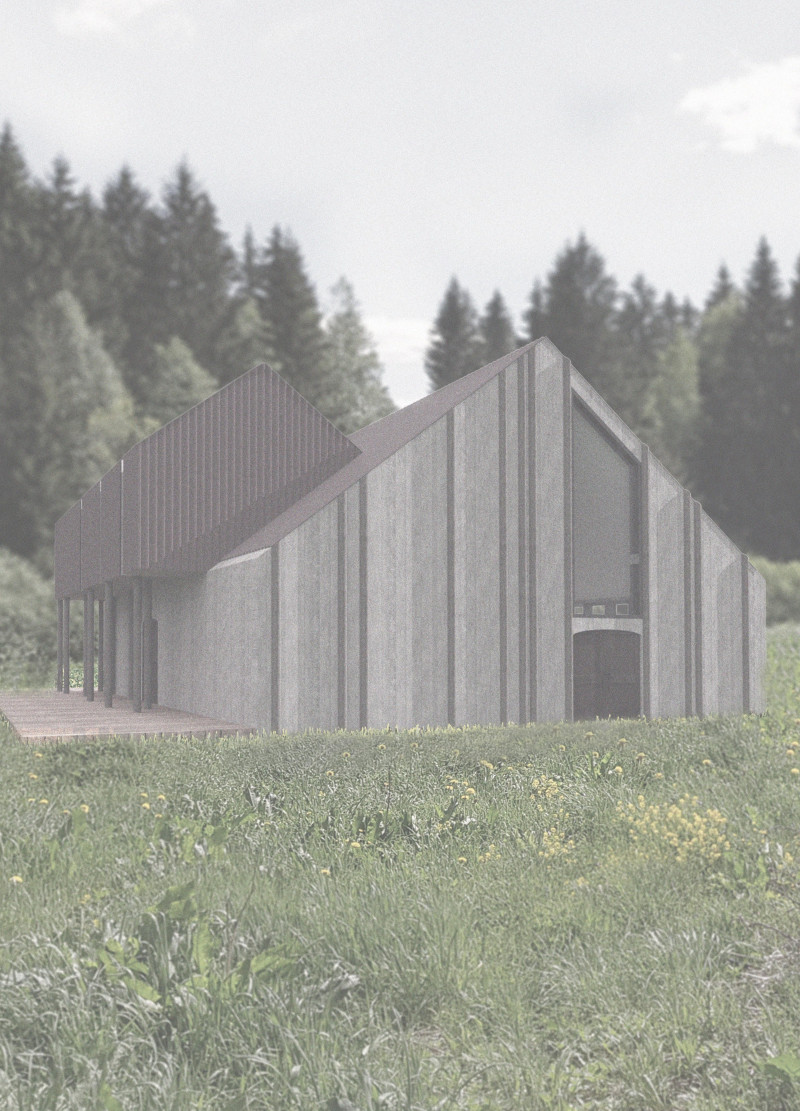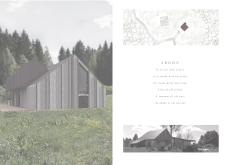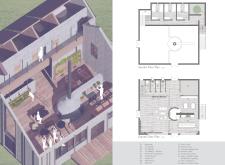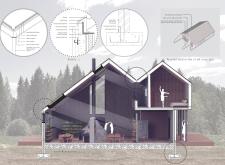5 key facts about this project
Unique Attributes of Design and Materiality
The "Abode" project distinguishes itself through its use of reclaimed materials, notably the incorporation of recycled stone from an existing barn. This choice not only preserves historical context but also reinforces a commitment to sustainability. The structure utilizes high-strength concrete for foundational support, ensuring durability. Extensive use of wood for both structural and aesthetic purposes reflects an emphasis on natural materials that foster a warm living environment. The interspersing of glass elements facilitates natural light penetration, further enhancing the living experience while minimizing the need for artificial lighting.
The architectural design promotes a flow between indoor and outdoor spaces, evidenced by numerous patios and balconies that extend the living area into the landscaped environment. Features such as green walls and integrated gardens contribute to ecological benefits, improving air quality and creating a biophilic atmosphere conducive to well-being.
Design Elements and Functional Organization
The layout of "Abode" is strategically organized to accommodate both communal and private spaces effectively. An open-plan living room serves as the heart of the home, allowing for flexibility in social interactions. It is connected to private quarters that ensure residents' privacy while remaining accessible.
The elevation design employs a mix of sloped and flat roofs, offering visual variety and practical advantages, such as rainwater collection. Interior spaces maintain an open feel through large windows and high ceilings, echoing the outside environment and providing a sense of continuity. The careful attention to these design elements results in a residence that is not only functional but also aesthetically pleasing, blending seamlessly with its natural surroundings.
For a comprehensive understanding of this architectural project, it is advisable to explore the detailed architectural plans, sections, and designs. This will provide deeper insights into the project's structural innovations and broader architectural ideas.


























