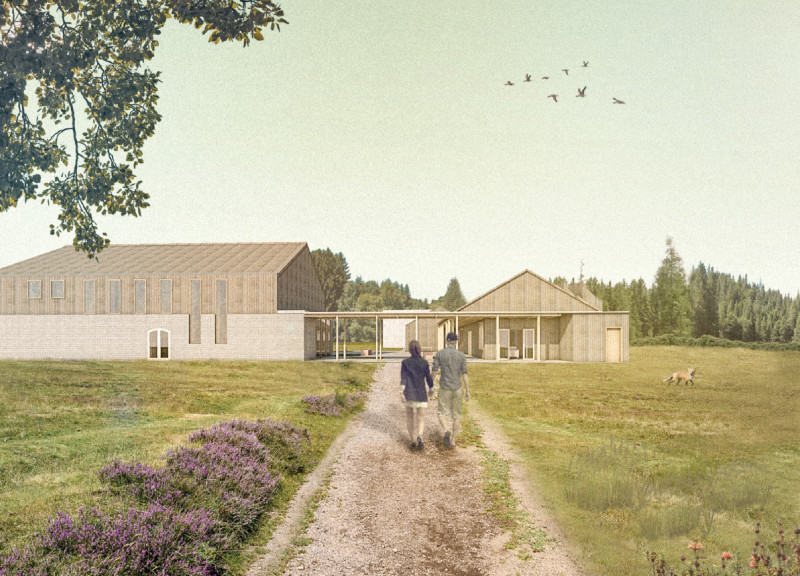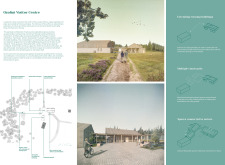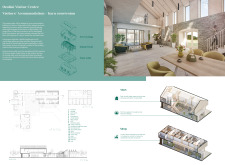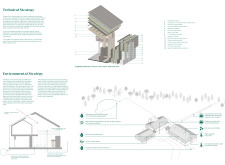5 key facts about this project
The architectural configuration prioritizes community interaction and visitor engagement. By drawing on the historical fabric of the site, the project emphasizes the importance of cultural continuity while offering modern amenities. The centre is intended for a variety of purposes, including workshops, leisure activities, and communal gatherings, promoting a holistic visitor experience. The blend of customized spaces fosters creativity and collaboration among users.
Sustainability is a central theme in the Ozolini Visitor Centre's design approach. The project utilizes locally sourced materials, such as glulam timber and repurposed stone from existing structures, to minimize its ecological impact. The integration of green roofs enhances insulation and promotes biodiversity, while triple-glazed windows improve energy efficiency. These design choices demonstrate a strong commitment to environmental stewardship within architectural practice.
Adaptive reuse is a key component that sets this project apart from others. By repurposing an existing barn structure, the design not only preserves the historical narrative of the location but also effectively addresses contemporary needs with functional spaces. The building features multiple courtyards that create flexible, open environments that invite visitor interaction with both the interior and surrounding landscape. This approach fosters a dialogue between the past and present, ensuring the space remains relevant and functional for future generations.
The project’s layout strategically positions both private and communal areas, utilizing natural light and sightlines to enhance user experience. High ceilings and large windows allow for ample daylight, connecting inhabitants to the surrounding environment. The careful orchestration of spaces—ranging from working areas to relaxation spots—encourages a dynamic flow of movement throughout the centre.
In conclusion, the Ozolini Visitor Centre exemplifies thoughtful architectural design that merges sustainability, adaptive reuse, and community engagement. For a comprehensive understanding of this project's intricacies, including its architectural plans, sections, designs, and ideas, readers are encouraged to explore the complete project presentation for further insights. Undertaking this exploration will provide deeper context into how this visitor centre operates and its role within the Latvian landscape.


























