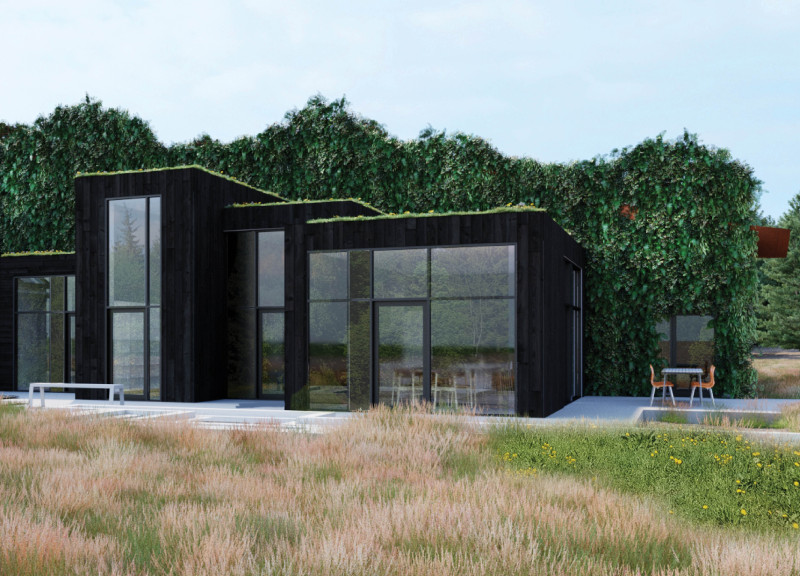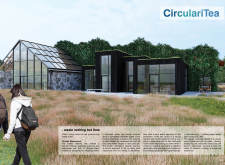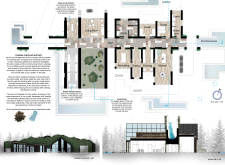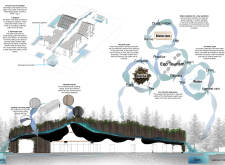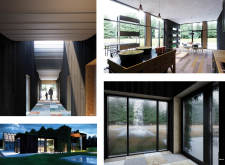5 key facts about this project
From an architectural standpoint, the project explores the relationship between the built environment and its natural surroundings. The design incorporates elements that facilitate a dialogue between nature and structure, utilizing natural materials that reflect the local landscape. The approach emphasizes the importance of resource efficiency through the use of reclaimed materials, such as wood, stone, and steel, which are integral to the building’s identity. This focus on sustainability extends to the architecture itself, as the project employs large glass panels that allow for abundant natural light, fostering a sense of openness while harmoniously connecting the interior and exterior spaces.
The functionality of the CirculariTea project is multifaceted. It serves not only as a production facility for tea but also as a learning hub where community members and visitors can engage in hands-on workshops and educational sessions. This integration of community and learning is central to the design. The layout includes spaces for communal gatherings, workshops that encourage participation, and guest accommodations that provide an immersive experience in sustainable living. The culinary spaces effectively showcase the commitment to using locally sourced ingredients, reinforcing the project’s operational ethos.
Several important design details contribute to the project’s overall effectiveness in promoting sustainability. The incorporation of living green roofs and water features highlights the designer's intention to create a micro-ecosystem that nurtures biodiversity. These elements not only enhance the visual appeal of the facility but also serve functional purposes, such as rainwater harvesting and insulation. The use of green walls further supports this concept, allowing for a seamless blend of structure and nature, designed to invite plant growth and foster a rich ecological environment.
Unique design approaches are evident in how the CirculariTea project leverages materials and forms. The combination of reclaimed wood with contemporary glass and steel demonstrates a commitment to resourcefulness while creating a visual contrast that attracts attention. The design exemplifies a modern architectural vocabulary while remaining rooted in traditional methodologies. The careful selection of materials, including repurposed steel from previous infrastructure, contributes to the overall narrative of sustainability. Innovative structural elements, such as the wave-like ceilings formed from steel sheets, reflect a creative response to material reuse, transforming potential waste into artwork.
The CirculariTea project ultimately represents a progressive vision for how architecture can harmonize with ecological principles. It serves as a case study in effective design that prioritizes sustainability while fostering community engagement and education. By engaging with this project, readers are encouraged to explore elements such as architectural plans, architectural sections, architectural designs, and architectural ideas further, gaining a comprehensive understanding of how this project successfully marries function and form within the framework of sustainable architecture.


