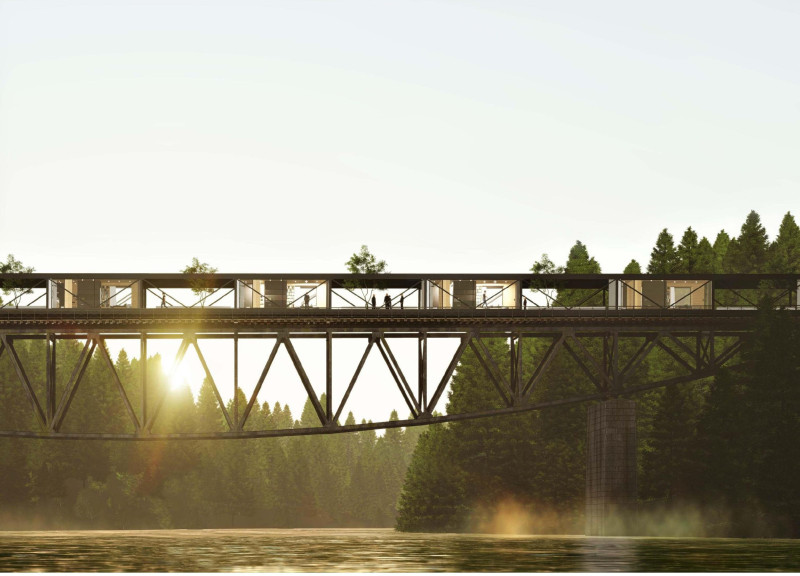5 key facts about this project
The core concept revolves around creating a functional dwelling that minimizes environmental impact. The integration of renewable resources is a significant highlight, with features including solar panels for energy generation and rainwater harvesting systems. These elements not only enhance sustainability but also promote self-sufficiency for the inhabitants.
Unique Design Approaches
One of the distinguishing aspects of the "Mission Possible" project is its incorporation of a metal truss bridge as the foundational support for the living space. This method of adaptive reuse not only reduces the need for new construction materials but also preserves existing resources, showcasing a clear commitment to sustainable architecture. The project emphasizes modular design, allowing for flexible living arrangements that can adapt to varying resident needs.
The choice of materials further sets this project apart. The use of recycled steel provides structural integrity, while sustainably sourced timber contributes to a warm interior environment. Large glass windows are strategically placed throughout the structure, fostering an organic connection between indoor and outdoor spaces and enhancing natural light penetration. Clay plaster is used for its thermal insulation properties, contributing to overall energy efficiency.
Spatial organization is another critical component of this project. The interior layout promotes multifunctionality, with spaces designed for living, dining, working, and relaxation. The incorporation of communal areas encourages social interaction among residents, creating a sense of community within the architectural framework. Additionally, the integration of a vegetable garden supports the objectives of sustainability and self-sufficiency.
Architectural Details and Functional Spaces
The "Mission Possible" project showcases several important architectural details that enhance its functionality. The use of modular units allows for easy reconfiguration of spaces, accommodating the evolving needs of its occupants. The design emphasizes open floor plans, ensuring that air circulation and natural light contribute to the overall comfort of the living environment.
Furthermore, the landscaping surrounding the structure has been carefully planned. Pathways, greenery, and communal gardens enhance the visual appeal and support biodiversity. These outdoor elements are integral to the project, promoting outdoor activities and experiences that align with sustainable living principles.
In summary, "Mission Possible" exemplifies a thoughtful approach to architecture that prioritizes sustainability, flexibility, and community engagement. The innovative use of a bridge as a structural foundation, coupled with eco-friendly materials and design strategies, positions this project as a noteworthy example in contemporary architectural practices. For those interested in exploring the specifics of the design, including architectural plans and sections, further details can enhance understanding of the methodologies and concepts employed.























