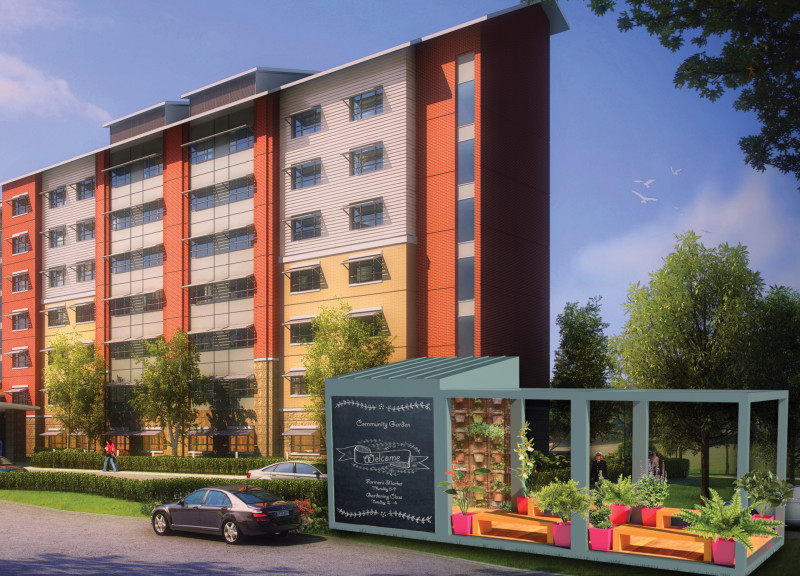5 key facts about this project
The repurposed shipping containers are at the core of this architectural endeavor, which signifies adaptability and resilience. As modular elements, these containers provide the ability to easily reconfigure spaces in response to the immediate environment. The design champions a practical approach while promoting sustainability through the use of recyclable materials and smart energy solutions. This creates a dialogue between architecture and the environment, reflecting a growing awareness of sustainable practices within the field.
Functionality is a fundamental aspect of the project, with each container serving a distinct role within a broader community framework. For instance, one module serves as a tranquil retreat, providing an inviting space where users can relax and recharge. Its open layout facilitates natural light and ventilation, creating a serene atmosphere. Another important module is designed as a library and social space, integrating areas for reading while also accommodating communal gatherings, thus promoting interaction and engagement among users.
The project also includes a crucial health and humanitarian module that is intended for immediate deployment in emergency situations, thereby addressing public health needs. The design is straightforward, emphasizing operational efficiency, which is vital in disaster response scenarios. This practical approach showcases the versatility of container architecture, which can quickly adapt to meet pressing community needs.
Unique design approaches are evident throughout the project, exemplified by the seamless integration of sustainable features. High-performance insulation materials are used within the containers to enhance energy efficiency, while photovoltaic systems are proposed to harness solar energy, reducing reliance on non-renewable resources. Additionally, rainwater harvesting systems can be incorporated, ensuring that water management aligns with sustainable practices.
The aesthetic aspect is also carefully considered. The use of glass paneling enhances visual connectivity to the surrounding environment, belaying any preconceived notions that shipping container structures may be bland or utilitarian. The thoughtful inclusion of landscaping and external gathering areas further bolsters community interaction, making these environments welcoming and accessible.
Moreover, the architecture embodies a sense of ownership within the community. Encouraging future users to personalize their spaces not only fosters a strong connection to the facility but also promotes an inclusive atmosphere where everyone feels represented. This is particularly important in architectural projects focused on community engagement, illustrating the potential of design to facilitate social ties.
As this architectural design project comes to life, it serves as a case study in modern sustainable practices while addressing real-world community challenges. The modular and repurposed nature of the design allows for adaptability and resilience, characterized by its careful attention to architectural details and functionality. For those interested in exploring the intricacies of this project further, including the architectural plans, architectural sections, and broader architectural designs, a more comprehensive presentation is available, offering deeper insights into the innovative ideas that drive this project forward.


























