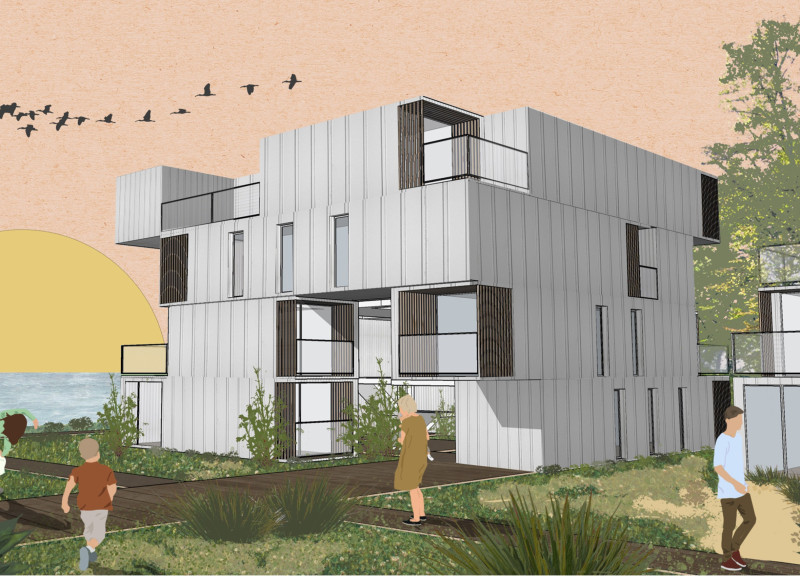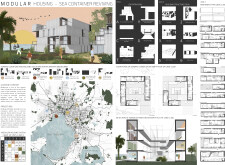5 key facts about this project
The function of this project is multifaceted. It not only provides housing for diverse demographics but also encourages community engagement and social interaction. The modular nature of the design allows for flexible configurations, making it suitable for various urban contexts. Each unit can be designed as a standalone home, a duplex, or integrated into larger complexes, depending on the specific site and local requirements.
Integrating key design elements, the project comprises important parts that enhance both functionality and aesthetics. The primary components include:
- **Modular Units**: Each sea container serves as an individual living space, featuring essential amenities like kitchens, bathrooms, and sleeping areas.
- **Interconnectivity**: The design facilitates connections between units, promoting a sense of community. Shared outdoor spaces are included to enhance experiences among residents.
- **Sustainable Materials**: The choice of materials plays a crucial role. Steel from containers provides structural integrity, while wood finishes offer warmth and comfort. Glass elements ensure ample natural light, reducing reliance on artificial lighting and improving energy efficiency.
Unique design approaches set this project apart from traditional housing developments. The use of shipping containers as building blocks allows for rapid construction timelines and cost-effectiveness. This method reduces waste by reusing materials that would otherwise contribute to landfill. Additionally, the project is designed with environmental considerations, incorporating natural ventilation, solar orientation, and rainwater collection systems.
The adaptability of these modular units makes them suitable for varied plots, facilitating deployment in underutilized areas within Melbourne. This flexibility not only optimizes land use but also allows for customization according to resident needs and local context, creating an inclusive living environment.
Overall, this Modular Housing project exemplifies contemporary architectural strategies aimed at addressing housing crises while promoting sustainability and community interaction. To gain deeper insights into the architectural plans, architectural sections, architectural designs, and architectural ideas, readers are encouraged to explore the project presentation for a comprehensive understanding.























