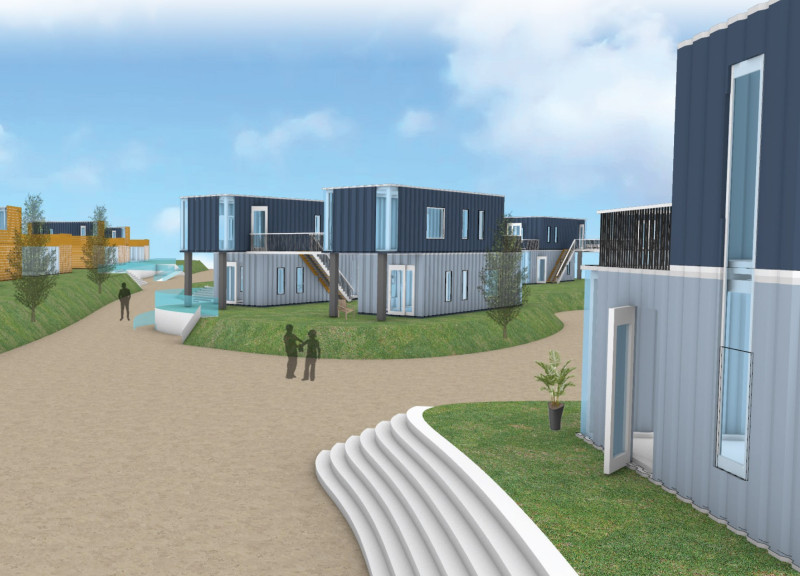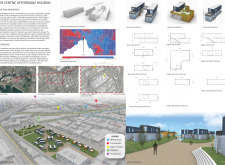5 key facts about this project
The architecture incorporates a variety of housing units, including multi-units, single units, and family units, each designed with distinct considerations for space utilization and social interaction. Public areas within the project foster a sense of community, encouraging resident interactions while providing necessary outdoor spaces. The arrangement of these units allows for natural light penetration and energy efficiency, reflecting the awareness of environmental impact in urban design.
Innovative Use of Shipping Containers
The integration of shipping containers is a notable aspect of this project, providing durability and versatility in construction. This material choice aligns with sustainability efforts, as repurposing shipping containers reduces waste and contributes to resource-efficient building practices. Each unit can be easily modified to accommodate various unit sizes and layouts, catering to individual and family needs while maintaining structural integrity.
The design features external metal cladding and wood decking to enhance aesthetic appeal and improve thermal performance. Large glass windows and doors facilitate natural lighting while establishing a visual connection between the interior and exterior environments. This openness supports the project's goal of maximizing livable space within a compact urban footprint, fundamentally altering the traditional notion of affordable housing.
Community-Focused Design Approach
The layout of the User-Centric Affordable Housing project promotes community connectivity through shared spaces and walkable pathways. The incorporation of landscaped areas encourages social interaction amongst residents, addressing the need for communal areas in urban living environments. This focus on communal spaces is particularly significant given the socio-economic context of the site, which aims to serve lower-income populations facing housing instability.
Positioned in Southbank, Melbourne, the project is strategically located near essential services, including public transport, shops, and educational institutions. This site selection enhances residents' quality of life and emphasizes the comprehensive design approach that goes beyond shelter to foster a sense of belonging and community engagement.
The User-Centric Affordable Housing project exemplifies practical responses to contemporary urban challenges, reflecting innovative architectural ideas through material choices and design strategies. For a more detailed understanding of its architectural plans, sections, and overall designs, readers are encouraged to explore the project presentation further to gain deeper insights into its concepts and execution.























