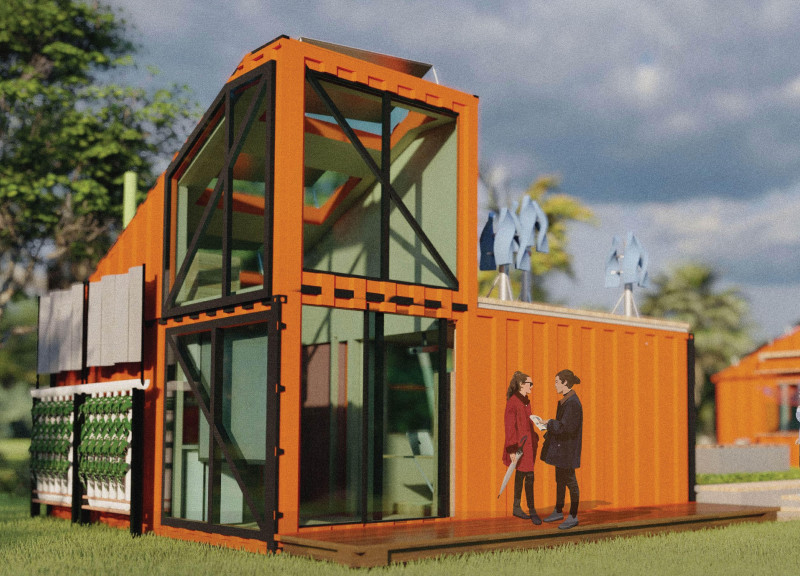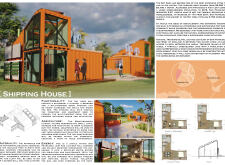5 key facts about this project
Sustainable Design Approach
One of the defining aspects of the Shipping House is its sustainable design approach. The project employs recycled shipping containers as primary structural elements, effectively reducing waste while constructing livable spaces. Each container is modified to create a functional living environment that includes essential amenities such as bathrooms, kitchens, and adaptable multi-purpose areas. The layout promotes versatility, allowing spaces to transform according to resident needs.
In addition to utilizing recycled materials, the project incorporates advanced energy-efficient systems. Solar panels and wind turbines are integrated into the design to provide renewable energy sources. Fog collectors are introduced to capture moisture from the environment, enhancing water conservation efforts. This focus on self-sufficiency positions the Shipping House as a model for future sustainable architecture.
Community-Centric Features
The Shipping House distinguishes itself through its emphasis on community engagement and interaction. The layout encourages social interaction among residents by offering communal gardens and spaces for outdoor activities. These areas promote collaboration and foster a sense of belonging within the community.
Unique to this project is the inclusion of an aquaponics system, which allows residents to cultivate their own food, thereby supporting local agricultural practices within an urban context. The design extends beyond mere living spaces, establishing a community that encourages sustainable practices and lifestyle improvements.
Architectural Integration
The architectural integration of various functional zones within the Shipping House highlights its multi-use capabilities. Areas designated for entertainment, health, and social dining are precisely organized to enhance the residential experience while optimizing land use. This design approach not only maximizes the limited space but also aligns with the objectives of creating a livable and interactive community.
To gain deeper insights into the project, it is recommended to explore the architectural plans, architectural sections, and architectural designs that illustrate the innovative ideas and technical specifications implemented. This project exemplifies how thoughtful architectural design can address social issues while remaining environmentally conscious.























