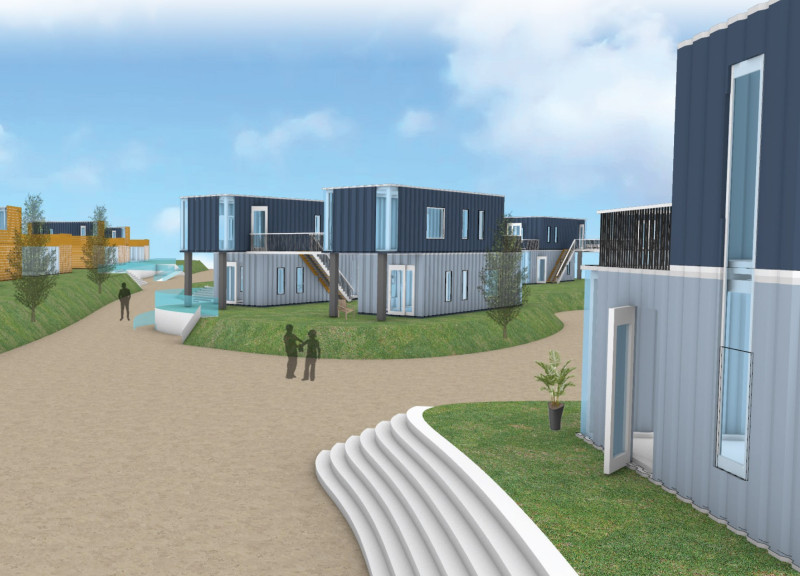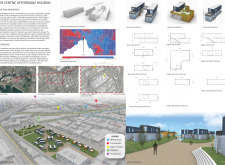5 key facts about this project
The project consists of a series of residential units crafted primarily from repurposed shipping containers. This material choice is significant as it embodies a commitment to sustainability while offering an unconventional architectural aesthetic. Repurposing existing containers helps reduce construction waste and promotes environmentally friendly building practices. Each residential unit is designed with regard to maximizing natural light and ventilation, ensuring that residents can enjoy comfortable and healthy living environments.
The layout of the housing complex prioritizes both individual privacy and communal engagement. The multi-unit structures are thoughtfully organized to facilitate interaction among residents, creating opportunities for social connections. Family units are designed to accommodate the specific needs of larger households, offering generous space and amenities that cater to family dynamics. Single-unit options are available for individuals seeking privacy, while still ensuring easy access to community features.
Attention to the relationship between indoor and outdoor spaces is a notable aspect of the design. Each unit is equipped with large windows that blur the lines between the interior and exterior, ushering in natural light and providing residents with views of the surrounding environment. This open approach not only enhances the aesthetic quality of the project but also encourages a connection with nature, which is beneficial for the overall well-being of inhabitants.
Landscaping features are another critical component of the design strategy. Green spaces are integrated throughout the development, offering areas for relaxation, play, and community gatherings. The landscaping is strategically planned to improve air quality and promote biodiversity while enhancing the overall visual appeal of the development.
Sustainability extends beyond the choice of materials; the housing complex incorporates energy-efficient technologies that further reduce the environmental footprint. Solar panels are utilized to harness renewable energy, while high-quality insulation helps to minimize energy consumption. These initiatives align with the project’s overarching goal of promoting a sustainable lifestyle for residents.
The project also places a strong emphasis on accessibility and connections to the broader urban infrastructure. Well-designed pathways link residents to transport options, essential services, and community amenities. This connectivity is crucial in encouraging active transport methods, such as walking and cycling, which align with contemporary urban planning principles.
Uniquely, the project engages potential residents in the design process, highlighting a participatory approach that is rarely seen in similar developments. This engagement helps ensure that the final design reflects the real needs and preferences of the community, driving home the idea that architecture should serve its users.
In summary, this project exemplifies a comprehensive approach to affordable housing design in Melbourne. By employing innovative strategies and thoughtful planning, it addresses the current housing crisis while fostering a sense of community and sustainability. The integration of user-centric design principles and environmental responsibility establishes this housing development as a noteworthy example of architecture that prioritizes people and the planet. For those interested in exploring in-depth design elements and architectural ideas, reviewing the project presentation, including architectural plans, sections, and detailed designs, will provide valuable insights into its thoughtful execution.























