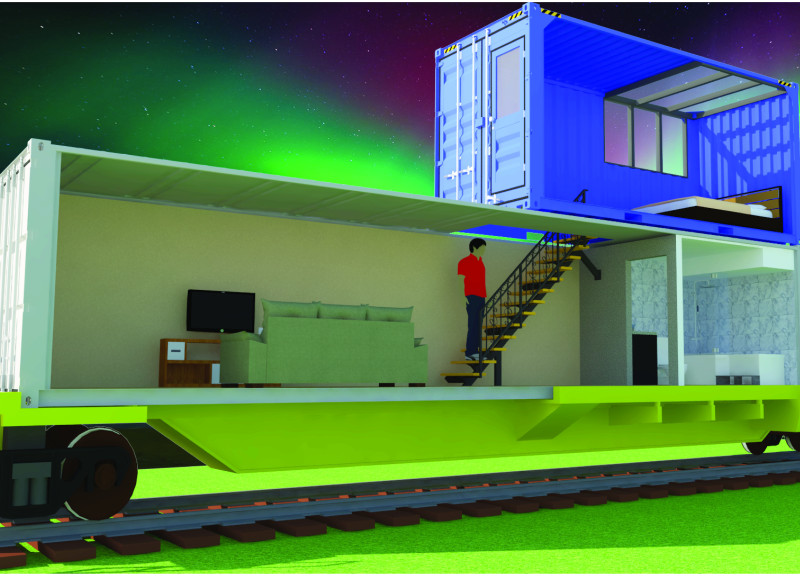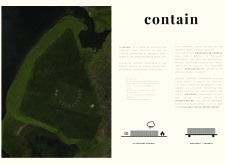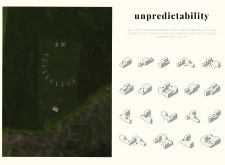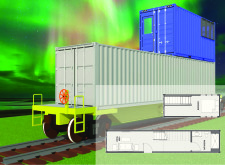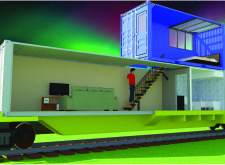5 key facts about this project
Functionally, the design serves as a flexible lodging solution that can adapt to varying guest requirements, providing diverse accommodation arrangements for individual travelers and larger groups alike. The architecture draws from the practical advantages of shipping containers, which are known for their robustness and ease of modification. The project is structured around a circular layout, which promotes an organic flow of interaction among occupants while maximizing views of the surrounding landscape. This arrangement cleverly integrates the natural context with the built environment, inviting guests to engage with the outdoor setting and witness the breathtaking displays that characterize the region's night sky.
Key components of "Contain" include the modular units themselves, designed to function as self-contained homes with necessary amenities. Each shipping container is strategically positioned to ensure optimal sightlines for observing the Northern Lights while maintaining privacy for guests. The design incorporates elements such as large glass windows that create a visual connection to the landscape and allow natural light to penetrate the interiors, thereby fostering a warm atmosphere despite the often harsh climatic conditions.
The construction of "Contain" utilizes a selection of suitable materials that enhance both the functionality and aesthetic appeal of the project. The primary material, shipping containers, provides a durable and reliable structure capable of withstanding Iceland's elements. Insulation systems are integrated within the containers to ensure comfortable living conditions, coupled with sustainable building materials that reflect a commitment to environmental responsibility. The design also embraces the use of recycled wood for interior finishes, further supporting a sustainable approach to architecture.
What sets this project apart is its unique design methodology that combines sustainability with flexibility and community engagement. The modularity inherent in the shipping container construction allows for easy reconfiguration based on changing demands, whether that be catering to fluctuating tourist numbers or adapting to site-specific considerations. Additionally, the circular arrangement fosters social interaction among guests, encouraging shared experiences without compromising individual space.
"Contain" demonstrates a keen understanding of contemporary architectural principles while remaining sensitive to cultural and environmental contexts. The project's ability to adapt to both the landscape and the needs of visitors underlines its design philosophy, effectively merging human experience with natural beauty.
Visitors interested in exploring the architectural depths of "Contain" are encouraged to review various architectural plans, sections, and detailed designs. This will provide a clearer understanding of the innovative ideas and strategies employed throughout the project, revealing the careful considerations taken to harmonize architecture with nature in a meaningful way.


