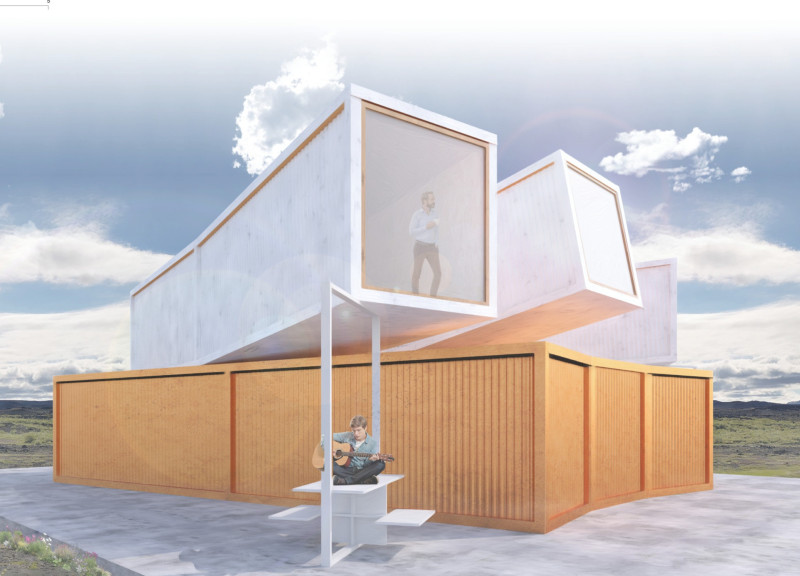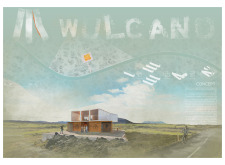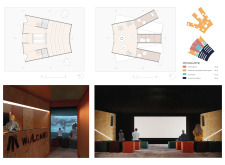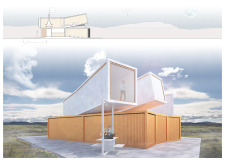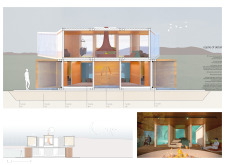5 key facts about this project
Unique Adaptability and Functionality
Wulcanó's design capitalizes on the versatility of shipping containers, allowing for flexible arrangements tailored to specific functions. The main building comprises several interconnected zones, including a gathering area conducive to community events, a dedicated small movie theater for intimate screenings, and a service area that ensures efficient functionality and maintenance. The reception area greets visitors with an inviting atmosphere that reflects the overall design ethos. This focus on adaptability distinguishes Wulcanó from conventional architectural projects, positioning it as a dynamic space prepared to meet evolving community needs.
Connection to the Environment
The project exhibits a deliberate integration with its volcanic surroundings, employing large windows and transparent elements that facilitate an engaging dialogue between the interior and the exterior landscape. This design choice enhances natural light intake while providing expansive views, enriching the user experience. The use of robust materials such as recycled wood, concrete, and mineral wool insulation further reinforces the building’s connection to its environment, while also adhering to sustainable practices. This consideration for the site-specific qualities marks Wulcanó as a thoughtful and contextually responsive architectural endeavor.
For a comprehensive understanding of the Wulcanó project, we invite you to explore the presentation, which includes detailed architectural plans, sections, and design elements. This deeper dive into the architectural designs and innovative ideas will provide valuable insights into the distinctive features and methodologies that characterize this project.


