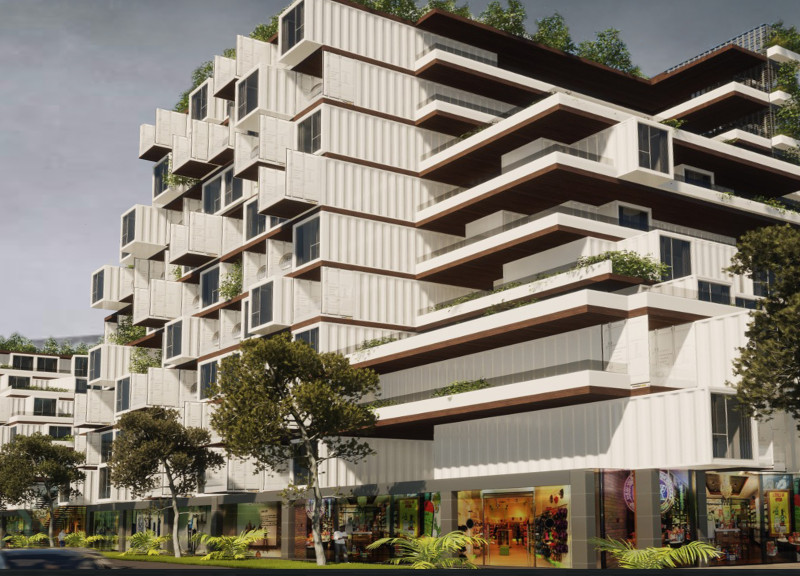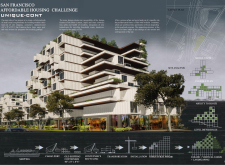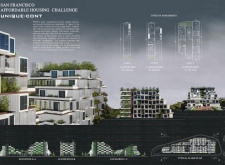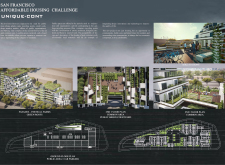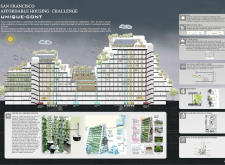5 key facts about this project
At its core, the project serves a dual function: it offers shelter while fostering a sense of community among its residents. The design incorporates modular construction techniques, primarily utilizing repurposed shipping containers, which provide the structural framework for the housing units. This choice of materials not only emphasizes sustainability but also allows for rapid assembly, significantly reducing the time and cost associated with traditional construction methods. The use of shipping containers is particularly relevant in an urban context like San Francisco, where land is scarce, and innovative spatial solutions are required.
The architectural design features a staggered arrangement of modular blocks, creating a visually dynamic silhouette that complements the urban fabric. Each unit varies in size and configuration, ranging from single-container apartments to larger multi-container setups, catering to diverse family structures and individual needs. This flexibility is a significant aspect of the project, allowing residents to select living spaces that align with their lifestyle while encouraging social diversity within the community.
A critical detail of the design is its emphasis on public and communal areas. The ground floors are dedicated to shared facilities, including meeting spaces, workshops, and retail options that engage the community and promote interaction. This design approach not only enhances the living experience but also supports local economic activity, providing residents with convenient access to essential services within their living environment.
The project incorporates several unique design approaches that set it apart from conventional residential developments. Noteworthy is the integration of vertical gardens and urban farming solutions. These features not only enhance the aesthetic quality of the building but also contribute to residents' food security and community wellbeing. The vertical gardens utilize hydroponic systems, demonstrating a commitment to sustainability and environmental stewardship.
Another relevant aspect of the design is the incorporation of natural ventilation strategies aimed at maximizing airflow throughout the units. This approach reduces reliance on mechanical heating and cooling systems, promoting energy efficiency and minimizing the carbon footprint of the development. The use of photovoltaic panels on rooftops is another significant design feature that harnesses solar energy, supporting the building's operational needs.
Additionally, the landscape surrounding the project has been carefully planned to include green open spaces that offer recreational opportunities for residents. These landscaped areas are essential for promoting mental well-being, fostering social interactions, and enhancing the overall quality of life within this urban setting.
In conclusion, the project stands as a model for future residential developments in urban contexts. By blending innovative architectural strategies with a commitment to sustainability and community wellbeing, it addresses the multifaceted challenges of affordable housing. The thoughtful integration of modular design, community spaces, and green technologies exemplifies a practical, forward-thinking approach to urban living. For those interested in exploring the architectural plans, sections, designs, and ideas further, an in-depth look at the project presentation will provide additional insights into this pioneering work.


