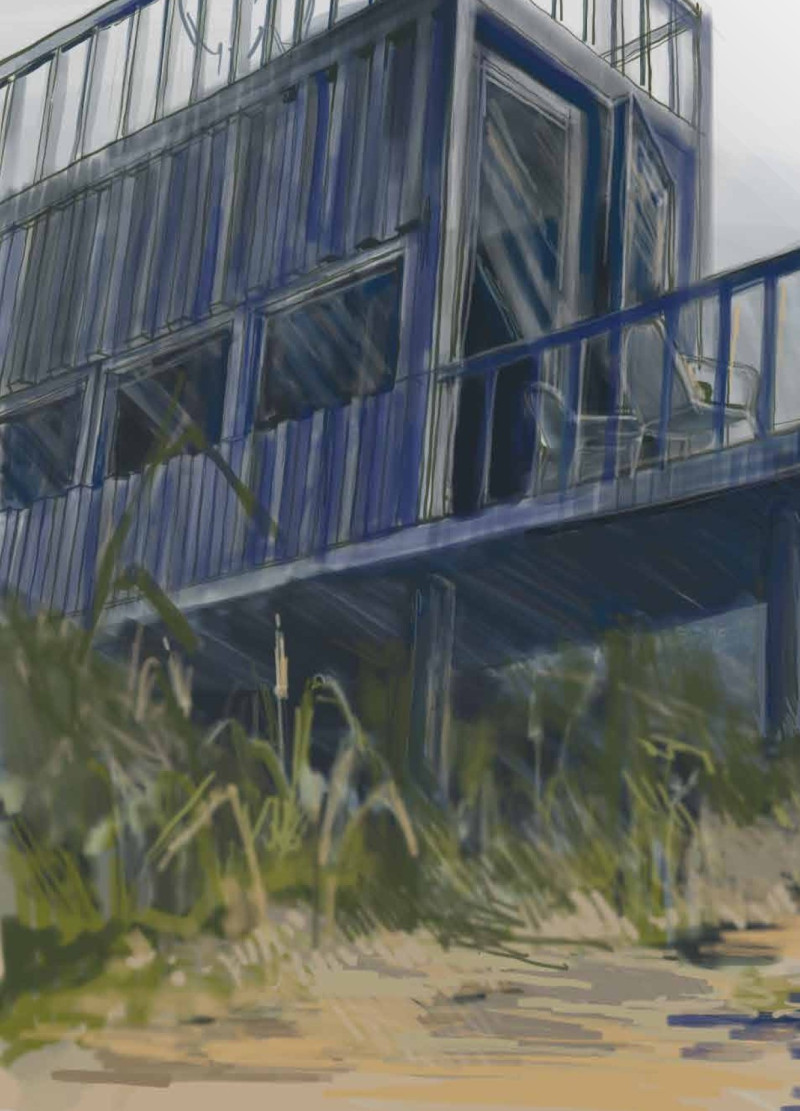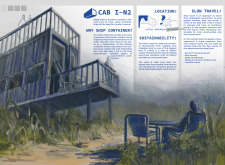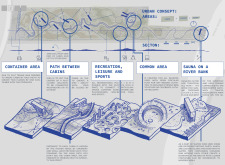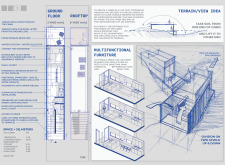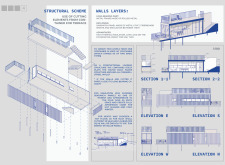5 key facts about this project
At its core, the CAB I-N2 project serves as a unique lodging and recreational facility, catering to both individual travelers and groups. The primary function of the complex is to provide a comfortable and immersive experience that encourages guests to engage with local landscapes and cultures. By utilizing shipping containers as the main structural elements, the project embraces a contemporary aesthetic that aligns with environmental awareness and resource efficiency. This design choice reflects a commitment to sustainability, reducing the demand for new construction materials and effectively reusing existing resources.
Key elements of the CAB I-N2 project include its carefully arranged container cabins, each equipped with design considerations that optimize space without compromising comfort. The cabins feature dual terraces that allow for outdoor relaxation while providing expansive views of the natural surroundings. The integration of these outdoor spaces fosters a connection between occupants and nature, reinforcing the project's ethos of promoting slow travel and a more deliberate engagement with one's environment.
In addition to the individual cabins, the project incorporates common areas designed to facilitate interpersonal interaction among visitors. These spaces include recreational zones that are accessible to all guests, promoting shared experiences and fostering community spirit. The layout encourages exploration, with pathways winding through the complex, connecting cabins to communal facilities and scenic areas. This design is particularly relevant in an age where social connectivity is often underscored by a digitized experience, reflecting a counter-movement towards personal interaction in serene settings.
Further enhancing the appeal of the project is the sauna located along the riverbank, which stands as a testament to the traditional Latvian culture. This feature not only offers a wellness experience but also serves to immerse guests in the local customs of communal bathing and relaxation. The thoughtful placement of such amenities underlines the project’s intent to provide a holistic experience that showcases the cultural and natural richness of Latvia.
The architectural design also prioritizes functionality with its interior layouts, where every square meter is employed efficiently. Multifunctional furniture is incorporated to maximize usability within the limited space, ensuring that the cabins remain comfortable and practical for various guest needs. This attention to detail reflects a growing understanding within the architecture field of the need for adaptive living solutions.
One of the unique design approaches of the CAB I-N2 project lies in its emphasis on environmental sustainability. The architectural interventions are planned with attentiveness to ecological impact, aiming to utilize solar energy and other green technologies to minimize the facility's carbon footprint. This consciousness is integral to contemporary architectural practices, where a balance between modern living and environmental stewardship is increasingly necessary. The project's innovative material usage not only provides structural integrity but also supports the aesthetic of thoughtful simplicity, making the cabins visually cohesive with their surroundings.
Overall, CAB I-N2 embodies a contemporary architectural narrative that speaks to the demands of modern tourism while honoring local heritage. Its innovative design solutions serve to enhance visitor experiences, bridging the gap between rustic charm and modern efficiency. For a deeper understanding of this project, including architectural plans, architectural sections, and architectural designs, readers are encouraged to explore the detailed presentations that illuminate the architectural ideas and approaches employed in this thoughtful tourist complex.


