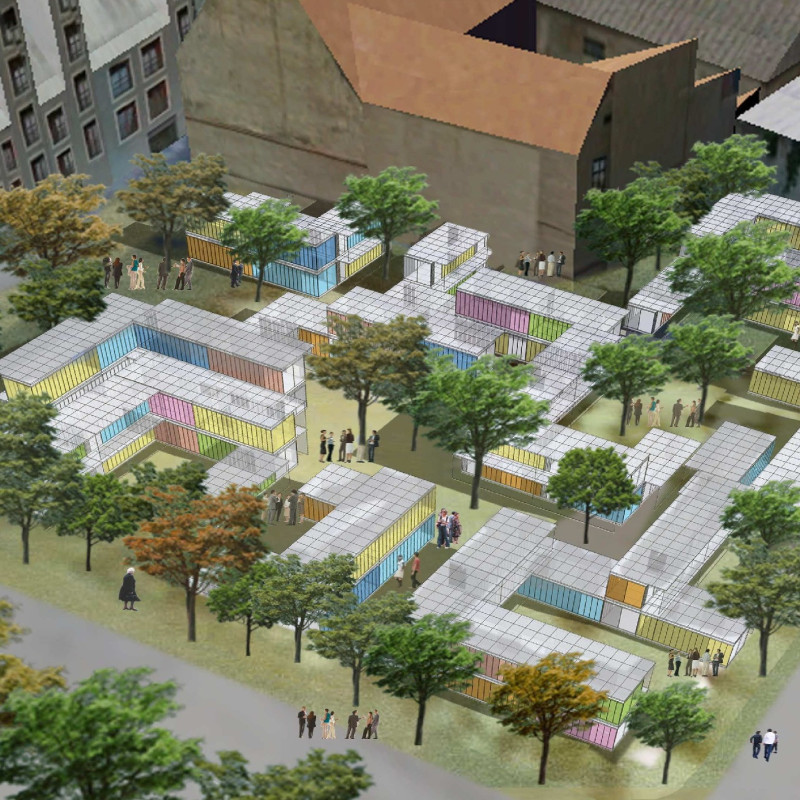5 key facts about this project
The CHU project functions as both a residential development and a community initiative. Each container unit can be tailored for individual occupants or families, allowing flexibility in living arrangements that cater to diverse demographics. The architecture reflects careful planning that encourages social connectivity, with strategically designed communal spaces that promote interaction among residents. These areas invite activities and gatherings, fostering a sense of belonging and shared experience within the community, showcasing how thoughtful architecture can influence social dynamics.
Detailing the project further, the building blocks of the design are recycled shipping containers, which form the structural backbone of the housing units. This choice of materials aligns with a sustainable ethos, utilizing resources that would otherwise contribute to industrial waste. The containers' inherent durability offers a robust framework, while various architectural details—such as the installation of corrugated panels for solar shading—enhance both aesthetic appeal and energy efficiency. Roof-mounted solar panels exemplify the project's commitment to renewable energy, ensuring that the housing units are not only comfortable but also environmentally responsible.
The architectural design integrates flexibility in unit configurations to accommodate different lifestyles, making it suitable for urban areas facing housing shortages. The arrangement of the containers—both horizontally and vertically—creates opportunities for individual expression, enabling residents to personalize their living spaces while contributing to the overall character of the community. The use of heat-resistant paint not only provides a vibrant visual identity but also plays a crucial role in regulating indoor temperatures, improving the comfort of the inhabitants.
An important aspect of this project is the incorporation of green spaces surrounding the units. The landscaping not only enhances the aesthetic quality of the environment but also improves the ecological footprint of the development. Trees and planted areas create a natural respite amidst urban density, inviting residents to engage with their environment positively and enjoy communal outdoor activities.
Unique design approaches are evident throughout the CHU project, particularly in its modular concept that supports scalable living solutions. The design facilitates rapid deployment, allowing the units to be situated quickly in areas experiencing urgent housing demands. Moreover, modular architecture embraces a sustainable lifecycle, wherein the containers can eventually be repurposed or relocated as needs change. This adaptability underscores the project's foresight and responsiveness to evolving urban conditions.
In summary, the Containerized Housing Unit project exemplifies a well-conceived integration of architecture and community building, promoting sustainable and flexible housing solutions in urban environments. The thoughtful arrangement, material choices, and emphasis on social interaction create a living space that is not only functional but also promotes a sense of community. For a deeper understanding of this impressive project, readers are encouraged to explore the architectural plans, sections, designs, and ideas that bring this vision to life, gaining insight into the detailed planning and innovative approaches that have shaped this extensive housing initiative.
























