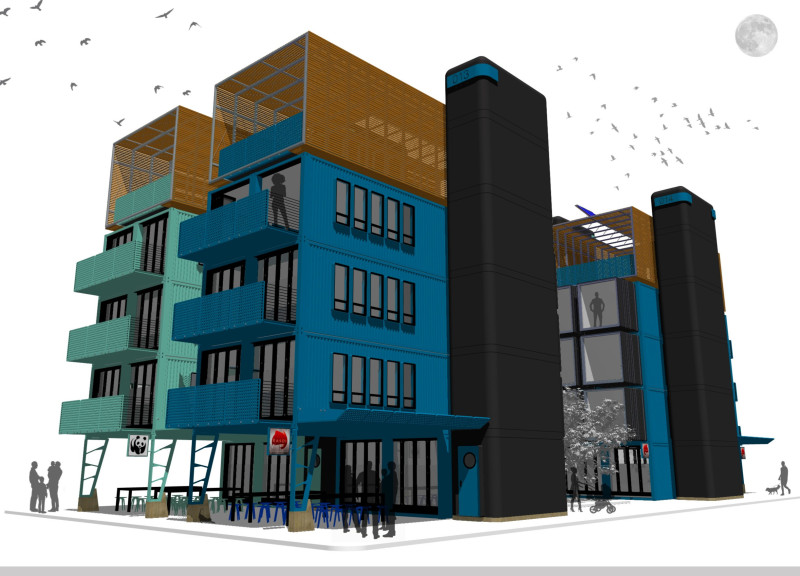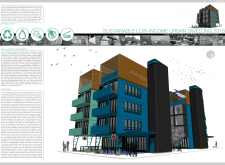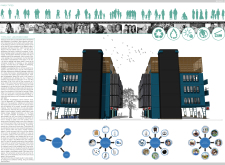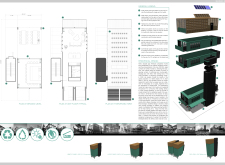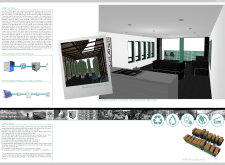5 key facts about this project
The project focuses on creating high-density living solutions that are accessible to a diverse demographic, particularly low-income families. It embodies a vision of urban living that emphasizes both individual and communal well-being. Each container unit can easily adapt to various living arrangements, catering to the unique needs of residents. This flexibility is a fundamental aspect of the design, allowing families to occupy spaces that feel personal yet interconnected, enhancing the sense of belonging within the community.
An essential part of the architectural design is its integration of sustainable practices. The project incorporates renewable energy sources, such as solar panels, which play an important role in reducing energy consumption and operational costs for residents. Additionally, the inclusion of water harvesting systems utilizes atmospheric moisture, further promoting self-sufficiency. These elements not only lower the environmental impact but also encourage a lifestyle that prioritizes conservation and resourcefulness.
In terms of spatial organization, the project features tiered stacking of shipping containers, thus maximizing land use while providing adequate space for communal and private activities. The ground level serves as the heart of the community, hosting shared facilities that foster social interaction among residents. This area includes communal gardens and event spaces that encourage neighborly interactions and collective activities, reinforcing community ties.
The design also ensures that residential units are conducive to modern living. Each space is characterized by an open floor plan that facilitates a natural flow between living, dining, and kitchen areas. This thoughtful arrangement not only promotes comfort but also enhances natural light and ventilation through carefully placed windows and balconies. The strategic design choices create environments that feel warm and inviting, encouraging a homely atmosphere within a compact framework.
Moreover, the incorporation of hydroponic farming systems into the project signifies an innovative strategy for addressing food security in urban settings. These vertical farms provide fresh produce to residents, aligning with the project’s overarching objective of sustainability and self-sufficiency. Access to fresh food sources within the community encourages healthy living while reducing reliance on external supply chains.
The architectural design process behind the Sustainable Low-Income Urban Dwelling emphasizes an inclusive approach. Engaging with stakeholders and community members throughout the development ensures that the project aligns with the specific needs and aspirations of its future residents. This participatory design process not only enriches the outcome but also fosters a sense of ownership and pride among inhabitants.
What sets this project apart in the landscape of contemporary architecture is its holistic approach to urban living. By creatively utilizing shipping containers, integrating green technologies, and promoting community engagement, it offers a viable solution to housing challenges faced by many cities today. It stands as a meaningful example of how architecture can contribute to more resilient and inclusive urban environments.
For those interested in exploring the specifics of this architectural endeavor further, the presentation delves into essential components such as architectural plans, sections, and design interpretations. Reviewing these elements can provide valuable insights into the innovative thinking that drives this project and its contributions to modern architectural practices in urban housing.


