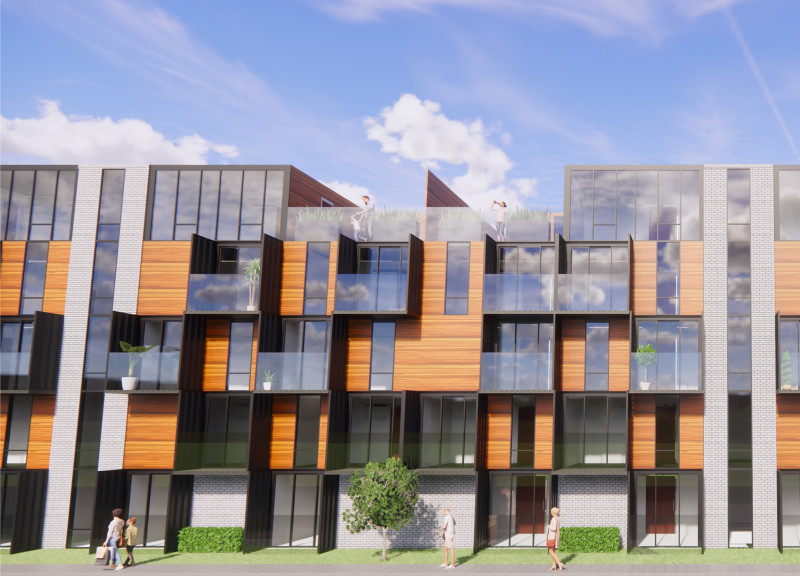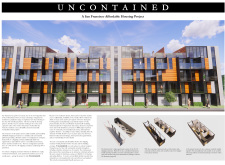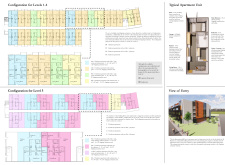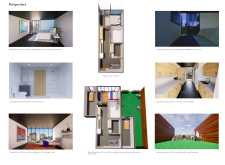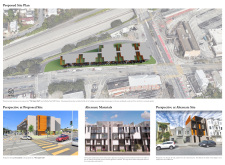5 key facts about this project
Innovative Use of Shipping Containers
The project distinguishes itself through the use of repurposed shipping containers, which provide both structural integrity and flexibility in design. Each unit typically measures around 640 square feet, formed by combining two 8' x 40' containers. This modular approach allows for diverse configurations to accommodate different household sizes, ensuring a versatile living environment. The layout includes innovative multi-level arrangements, increasing density while providing outdoor patios that enhance communal spaces.
Focus on Sustainability
The Uncontained project integrates sustainable materials and practices into its design. The use of bamboo for cabinetry and countertops reflects a commitment to environmentally-friendly choices, while concrete flooring ensures longevity and durability. Additionally, extensive glazing throughout the units maximizes natural light, contributing to energy efficiency and a pleasant living atmosphere. These features align with the project's overarching goal of reducing its carbon footprint while providing high-quality housing solutions.
Architectural Integration and Community Engagement
Strategically, the architectural design promotes engagement among residents by including shared facilities and outdoor spaces. This structure encourages social interaction and fosters a supportive community atmosphere. The project’s comprehensive design also ensures compliance with local building regulations while enhancing the overall urban experience. By prioritizing accessibility and adaptability, the Uncontained Affordable Housing Project serves as a model for future architectural developments aimed at solving urban housing challenges.
For a more in-depth understanding of the architectural plans, sections, and overall architectural design, readers are encouraged to explore the project presentation for comprehensive insights into this innovative design initiative.


