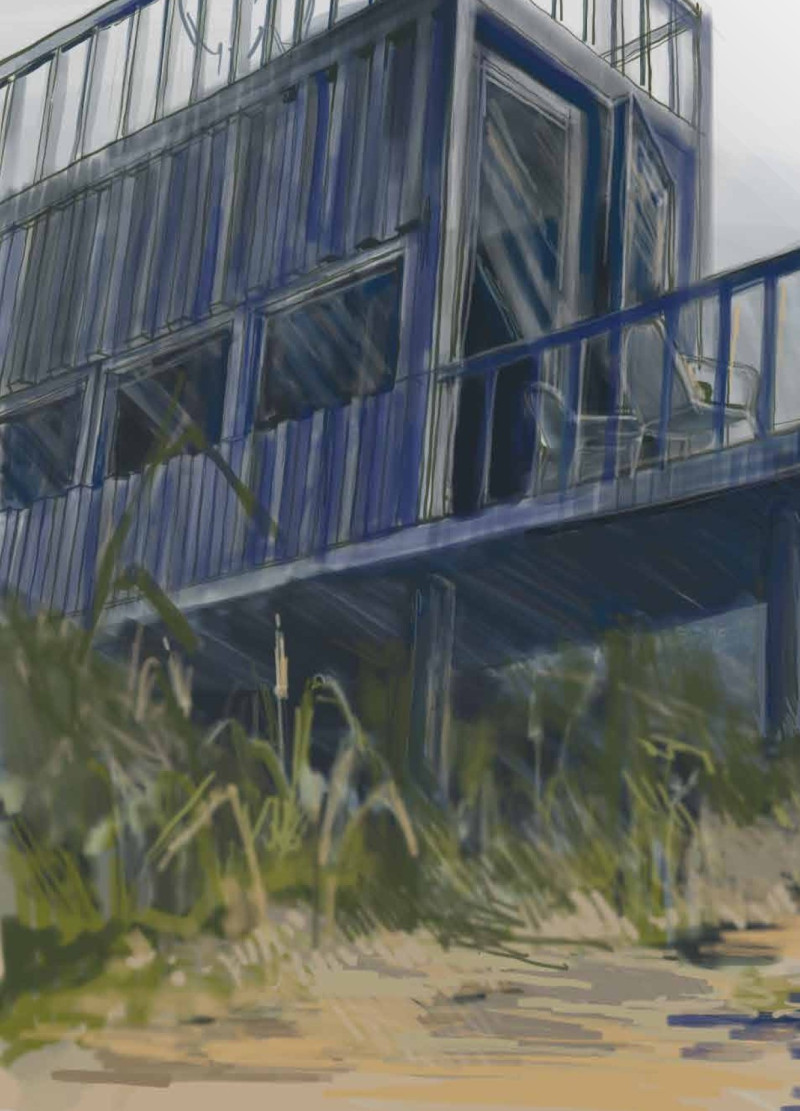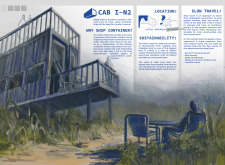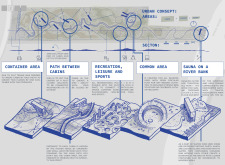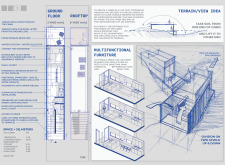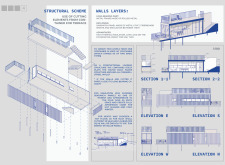5 key facts about this project
Unique Design Approaches
CAB I-N2 distinguishes itself through its use of repurposed shipping containers as the primary structural element. This choice not only minimizes the environmental impact by utilizing existing materials but also connects the design to Latvia’s maritime history. The arrangement of these containers showcases a sensitivity to the surrounding topography, with cabins elevated strategically to enhance views and ensure privacy while encouraging social interaction among guests. Each unit is designed with multifunctionality in mind, featuring foldable furniture and efficient layouts that optimize the limited space available.
Environmental sustainability is a core tenet of this architectural project. Solar panels and efficient water management systems are integrated into the design, promoting eco-friendly living practices. The project also emphasizes local materials, ensuring that the overall structure is both harmonious with the environment and reflective of the region's cultural identity.
Architectural Details
The architectural details of the CAB I-N2 project include a careful consideration of space usage and accessibility. Each cabin has approximately 20 square meters of space, designed to accommodate essential living needs while fostering comfort. Orientation of the cabins allows for natural light penetration through expansive windows, contributing to energy efficiency and enhancing the internal environment. The layout promotes outdoor engagement with communal areas and recreational facilities, such as paths interconnecting the cabins and social gathering spaces strategically located to facilitate interaction.
To gain a comprehensive understanding of this architectural design, readers are encouraged to explore the project’s architectural plans, architectural sections, and architectural details to appreciate the depth of the design approach. The CAB I-N2 project exemplifies a practical response to the growing emphasis on sustainable tourism within architecture.


