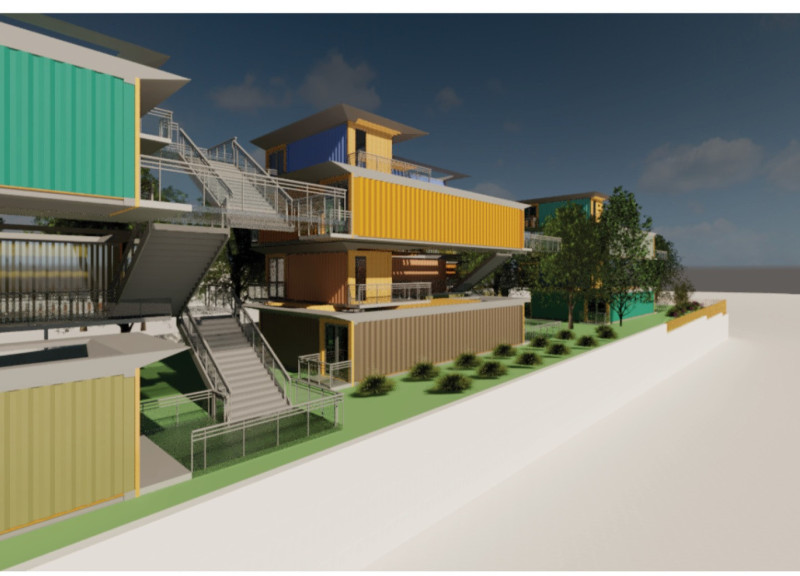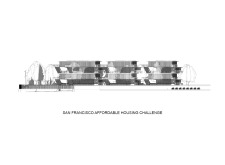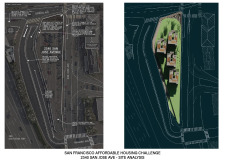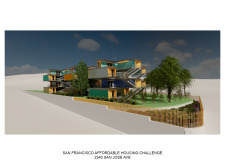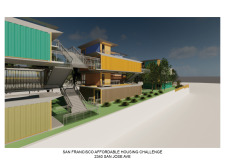5 key facts about this project
The design's fundamental function is to provide affordable housing in a densely populated area while ensuring that residents have access to essential services and community amenities. The strategic location of the project offers residents convenient access to public transit and local resources, making it an ideal setting for affordable living. The layout of the building promotes interaction among inhabitants, with open communal spaces designed to foster a sense of belonging and collaboration.
A notable aspect of this project is its modular approach to construction, utilizing repurposed shipping containers as building units. This choice not only significantly reduces the construction timeline and costs but also brings an element of sustainability by promoting recycling and reducing waste. The use of shipping containers reflects a contemporary architectural trend focused on efficient resource utilization. Additionally, sustainable wood is incorporated throughout the design, providing structural integrity and contributing to the warm, inviting aesthetic of the building.
The architectural design features large windows and balconies, allowing natural light to permeate the living spaces while offering residents outdoor areas to relax and connect with their neighbors. This design strategy enhances the social fabric of the project by encouraging outdoor activities and interactions among residents. The attention to detail in landscaping speaks to the project’s commitment to environmental sustainability. Terraced green spaces are integrated throughout, providing recreational opportunities and mitigating stormwater runoff—elements that are increasingly important in urban design.
Another significant component of the design is the multi-level walkways that connect various sections of the building. Constructed from durable metal, these walkways facilitate movement between different levels while serving as social conduits for residents. As people navigate these spaces, they encounter opportunities for casual conversation and social engagement, reinforcing community ties within the living environment.
The architectural choices made in this project not only reflect a commitment to functionality and aesthetics but also demonstrate a deeper understanding of community needs. Engaging future residents in the design process ensures that the spaces are tailored to match their preferences, ultimately fostering a sense of ownership. This participatory approach highlights the project's dedication to aligning architectural designs with the lives of the people who will inhabit them.
In summary, the housing project at 2340 San Jose Avenue serves as an exemplar of how thoughtful architecture can address contemporary challenges such as affordability and community integration. Its innovative use of materials, focus on sustainability, and commitment to fostering social interactions make it a noteworthy endeavor. To explore the project's intricacies further, including detailed architectural plans, sections, and various design ideas, readers are encouraged to delve into the full project presentation for a comprehensive understanding of its impact and potential.


