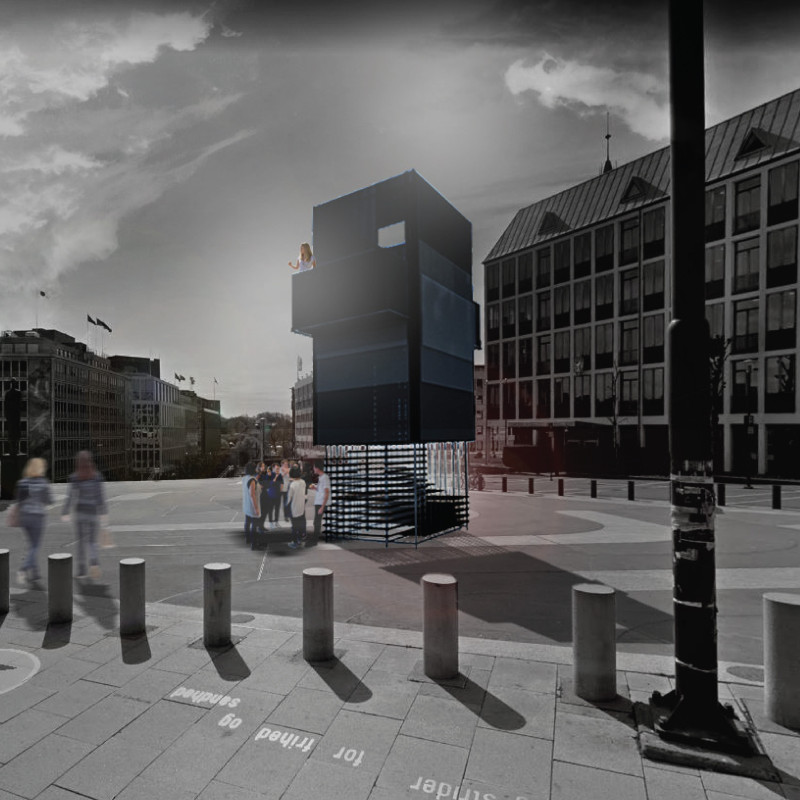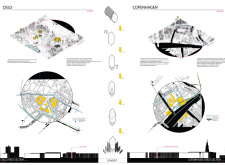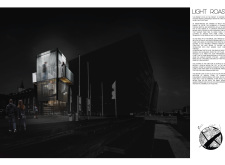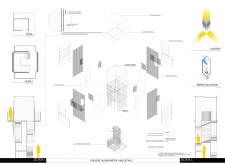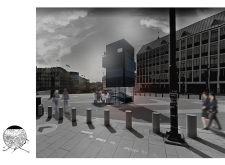5 key facts about this project
At its core, the design represents a dialogue between architecture and social dynamics. The project functions as a multifunctional space, serving not only as a coffee destination but also as a civic gathering point that fosters engagement among diverse groups. The unique tiered structure invites users to explore various levels, creating opportunities for interaction both within and around the building. This verticality enhances the spatial experience, promoting a sense of openness and accessibility that encourages visitors to linger and connect.
One of the important aspects of the "Light Roast" project is its emphasis on natural lighting. The architectural design prioritizes expansive areas of glazing, allowing for sunlight to penetrate deep into the interiors. This focus not only improves energy efficiency but also enhances the sensory experience for users, creating a warm and inviting atmosphere. By merging indoor and outdoor environments, the project draws connections between the hustle of urban life and the tranquil moments of enjoying a cup of coffee.
The material choices in the design further reflect the project’s commitment to sustainability. The use of recycled plastic panels for the exterior façade is a defining feature, effectively echoing contemporary environmental considerations within architectural practice. Plywood serves as a primary structural component and flooring material, contributing to a sense of warmth and familiarity. The incorporation of repurposed shipping containers not only showcases innovative material reuse but also adds a distinctive character to the architecture. Steel rods contribute to the structural integrity, while glass elements facilitate transparency between the structure and its surrounding environment.
The spatial organization of "Light Roast" intricately intertwines different functions, reflecting a well-thought-out arrangement that prioritizes user experience. Various areas within the project are designated for diverse activities, from quiet reading nooks to open communal tables, adapting to the varying needs of its visitors. This versatility enhances the project’s role as a central hub in the urban landscape, accommodating a range of social interactions from casual meet-ups to organized events.
The architectural plans and sections articulate how the design responds to its urban context. These illustrations detail the strategic placement of entrances, pathways, and communal areas, creating a flow that encourages exploration. The design also takes into account the surrounding streetscape, ensuring that the project visually and practically integrates with its environment. Attention to detail is evident in how each component of the structure works harmoniously to fulfill its intended function.
In summary, "Light Roast" serves as a testament to modern architectural practices that emphasize sustainability, community, and innovative design. As users engage with the space, they experience a thoughtfully designed environment that prioritizes connection and interaction. For more insights into the architectural details, including architectural plans and sections, I encourage readers to explore the project presentation further to appreciate the full scope of this intriguing design.


