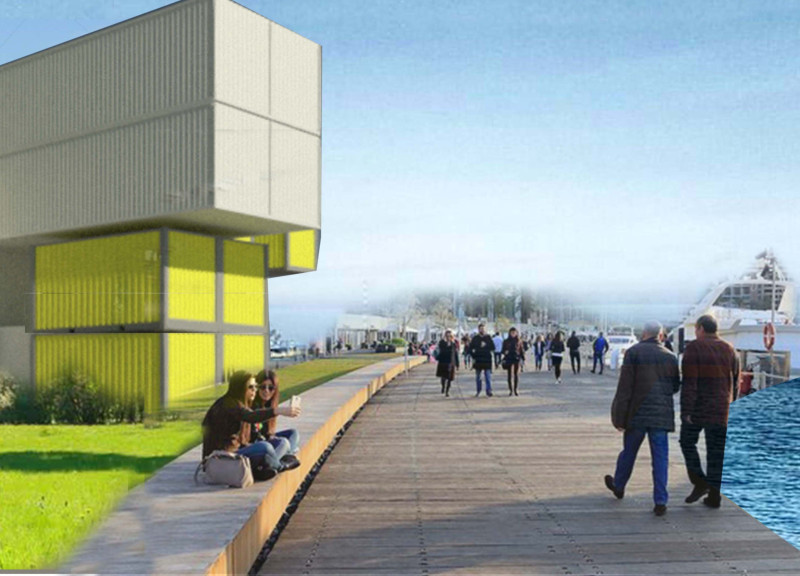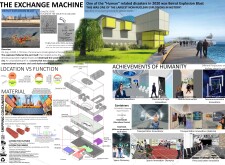5 key facts about this project
This building functions as a community hub, featuring spaces dedicated to educational activities, recreational pursuits, and innovation. The layout incorporates areas for workshops, classrooms, and open galleries, enabling interactions among community members and promoting collaborative efforts. The site’s strategic location at the port maximizes accessibility and ties together historical significance with modern functionality.
Unique Adaptation of Shipping Containers
A defining characteristic of The Exchange Machine is its innovative use of repurposed shipping containers. This choice reflects both sustainability and adaptability, positioning the building as an emblem of resilience. The external appearance utilizes containers arranged in a dynamic manner, creating visually engaging spaces that are both practical and educational. This approach not only honors the surrounding environment but also represents a tangible link to the maritime identity of the location.
Architectural components such as glass domes and concrete structural elements contribute to the project’s functionality. The extensive use of glass allows for natural light to penetrate deep into the interiors, fostering an open atmosphere conducive to learning and community engagement. Concrete serves as a reliable structural element, ensuring safety and durability.
Integration of Green Spaces and Innovation Hubs
The architectural design also emphasizes environmental sustainability through the incorporation of green spaces within the framework of the building. Areas dedicated to planting and preserving local flora create a natural balance, enhancing the outdoor experience for visitors.
Additionally, The Exchange Machine hosts specialized innovation hubs tailored to community needs. The design encompasses sections focused on medical advancements and sports-related initiatives. These spaces are equipped with modern facilities promoting creativity and the pursuit of knowledge.
In summary, The Exchange Machine stands as a multifaceted architectural solution tailored to meet the needs of a recovering community. Its design principles reflect a commitment to sustainability, resilience, and innovation, setting it apart from conventional educational and community facilities. For a comprehensive understanding of this architectural project, including detailed architectural plans and sections, explore the full project presentation for deeper insights.























