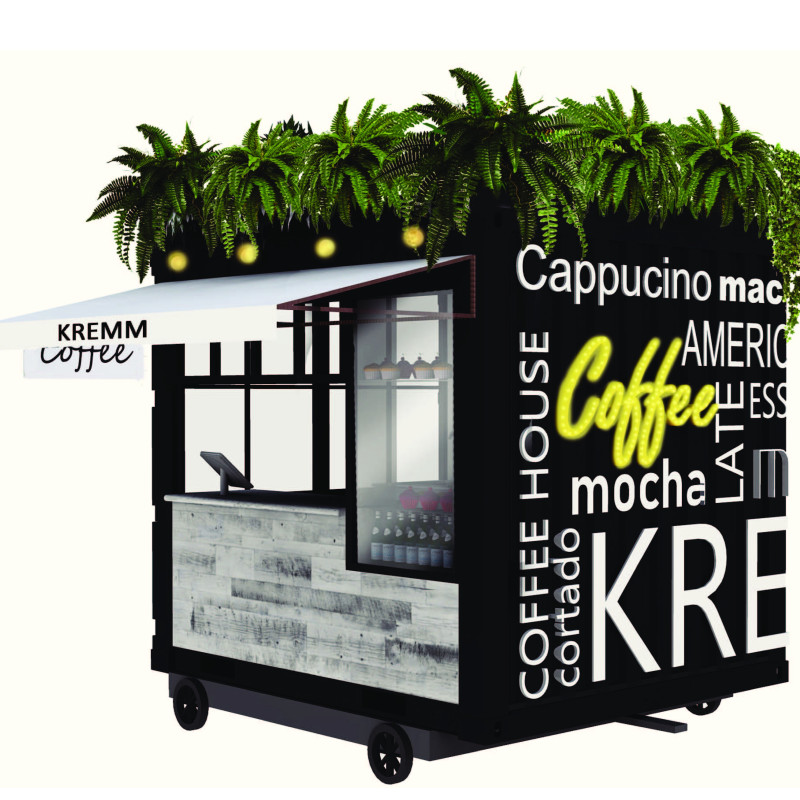5 key facts about this project
This coffee house represents a growing trend towards integrating mobile and adaptable structures within the urban landscape. Its primary function is to provide a neighborhood coffee spot where residents and visitors can gather, relax, and engage with the local culture. The use of a shipping container as the building's core structure not only contributes to the sustainability ethos of the project but also fits seamlessly into a modern lifestyle that often favors mobility and flexibility.
The design incorporates several important features that enhance its functionality and aesthetic qualities. The container's exterior is fitted with large glass panels, allowing natural light to flood the interior while ensuring visual connectivity with the surrounding environment. This design choice invites a sense of openness, creating an inviting atmosphere for patrons. The interior layout has been optimized for operational efficiency, featuring designated areas for coffee preparation, service, and seating, all within the spatial constraints of the container.
Materials play a significant role in this architectural project. The primary structure, the shipping container, provides an adaptable base that is inherently durable and weather-resistant. Complementing this, reclaimed wood is used for furnishings and surfaces, adding warmth and a touch of rustic charm while emphasizing sustainable practices. The choice of Calacatta marble for counters introduces a sleek, modern contrast that enhances the overall aesthetic, while bronze fixtures contribute to the overall design's industrial vibe. Subway white wall tiles brighten the interior, providing a clean backdrop that highlights the coffee house's vibrant atmosphere. Together, these materials create a cohesive look that balances modernity with a nod to classic design elements.
One of the standout features of this project is its green roof system, which is designed to support biodiversity while also managing thermal performance within the container. The addition of potted plants on the roof and around the structure further enhances the connection to nature, benefiting not only the patrons but also the surrounding urban ecosystem. This incorporation of greenery signifies a commitment to environmental sustainability, addressing both aesthetic desires and ecological responsibilities.
The unique design approaches showcased in this coffee house extend beyond material selection and layout. The mobile nature of the structure allows for its relocation, making it capable of adapting to different urban contexts according to demand and seasonality. This flexibility aligns well with the evolving needs of urban consumers and reflects a design philosophy that prioritizes user experience within fluctuating environments. Furthermore, the clear branding implemented through thoughtful graphic design elements fosters a sense of place and community interaction, encouraging social engagement among patrons.
In summary, this coffee house encapsulates a modern architectural approach that embraces flexibility, sustainability, and community engagement within a compact urban setting. The project challenges conventional ideas of static commercial spaces, instead presenting an agile, eco-friendly solution to contemporary lifestyle demands. Readers interested in exploring more about this architectural endeavor are encouraged to delve into the project presentation for a deeper understanding of its architectural plans, sections, designs, and innovative ideas.


























