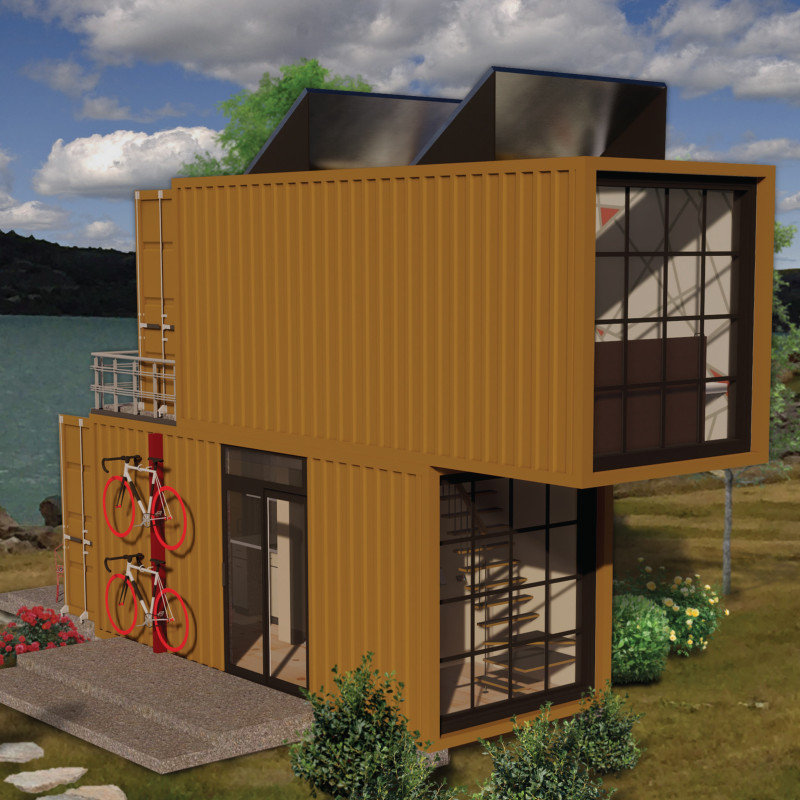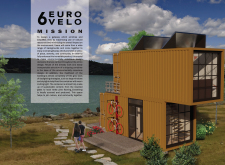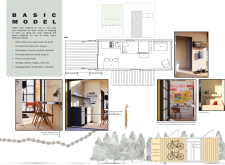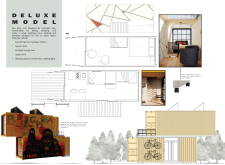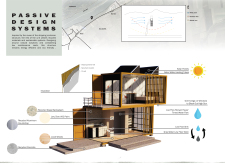5 key facts about this project
Functionally, the Eurovelo Mission serves as a modular living space aimed at travelers, cyclists, and those seeking a temporary retreat. It features two distinct models: a Basic Model that offers essential amenities for individuals or small groups, and a Deluxe Model with additional features to accommodate larger gatherings. Each unit is designed to ensure comfort while maintaining functional simplicity. By using shipping containers as the primary structural elements, the design team not only reduces waste but also creates a structure that is flexible and transportable, catering to various user needs.
The architectural design emphasizes an organic integration of the built environment with nature. The thoughtful positioning of windows allows for natural light to flood the interiors while reducing the need for artificial lighting. This aspect adds to the energy efficiency that the project promotes. The use of passive solar design strategies, including strategic overhangs that block excess sunlight during summer months, is a practical approach to climate responsiveness. Furthermore, incorporating sustainable materials like recycled glass for interior finishes and low VOC paints underlines the project’s commitment to health and environmental standards, contributing to a holistic approach to living spaces.
Unique design features distinguish the Eurovelo Mission from typical transient accommodations. The exterior of the shipping containers showcases artwork created by local artists, thereby celebrating Bulgarian culture and encouraging community pride. This artistic integration serves not only as a decorative element but as a thematic backdrop that fosters social interaction among residents. The architectural design also includes essential outdoor spaces, such as portable lounge areas and bike racks, aligning with the ethos of the Eurovelo cycling routes and promoting an active lifestyle.
In terms of materiality, the project effectively utilizes a blend of recycled materials, enhancing the overall sustainability of the design. Shipping containers provide durability and structural security, while locally sourced woods and recycled aluminum for countertops amplify the project’s commitment to local economies and reduce carbon footprints associated with material transportation. Spray foam insulation further contributes to maintaining temperature consistency, directly addressing energy efficiency concerns.
Moreover, the modular nature of the design allows for easy assembly and disassembly, making it suitable for various contexts and locations. This flexibility not only meets the needs of its users but also adapts to the surrounding environment, reflecting an architectural philosophy that values both functionality and ecological responsibility.
As you explore this project further, consider examining the architectural plans and sections to gain deeper insights into how effective spatial configurations cater to user experiences. The Eurovelo Mission exemplifies how contemporary architectural ideas can merge sustainability with pragmatic living, showing that thoughtful design can enhance both individual well-being and community connectivity. For a more comprehensive understanding of the architectural designs and underlying concepts, the project presentation offers valuable details that reveal the intricate thought processes behind this innovative endeavor.


