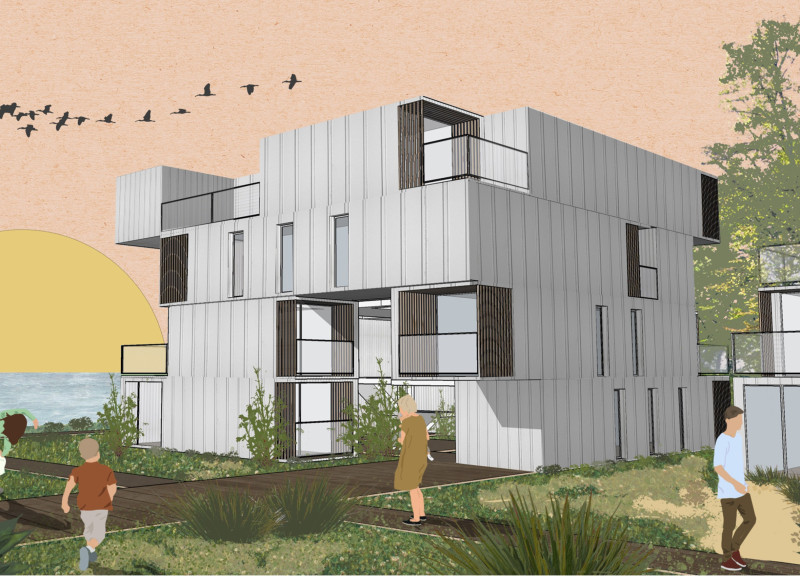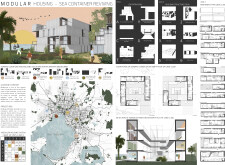5 key facts about this project
At its core, the project represents not only an architectural solution but a sociocultural statement about adaptability and the rethinking of everyday materials. Sea containers, typically associated with logistics and transport, are transformed into livable spaces, illustrating the potential to redefine and repurpose building materials typically viewed as obsolete. This design approach conveys a message of sustainability, emphasizing a shift towards circular economies in the architecture sector, where materials are continuously reused rather than discarded.
The primary function of this project is to provide affordable and flexible housing solutions that can cater to diverse residents within Melbourne. The architectural design prioritizes modularity, allowing for various configurations that can adapt to individual needs and site conditions. Each unit is designed to maximize functionality and livability, featuring open floor plans, natural lighting through strategically placed windows, and spaces that encourage community interaction. The inclusion of communal areas recognizes the importance of social connections among residents, fostering a sense of belonging within the urban context.
Key elements within this architectural design include the innovative use of materials, spatial organization, and landscaping. The sea containers serve as the main structure, complemented by materials such as metal cladding, glass, concrete, and wood. Metal cladding provides durability and a modern aesthetic while ensuring the containers remain structurally sound. Glass elements bring transparency and light into the residences, enhancing the overall ambience and making the spaces feel larger and more inviting. Concrete, used in foundations and flooring, ensures stability, while wood finishes add warmth and a human touch to the otherwise industrial design.
The design operation extends beyond the mere construction of individual units; it involves a comprehensive approach to site utilization. The project incorporates considerations for unoccupied land, rooftop spaces, and areas adjacent to waterways, showcasing the flexibility of modular designs. This adaptability allows for integration in various environments across Melbourne, maximizing the potential for effective urban renewal.
Unique design approaches are evident throughout the project, particularly in the consideration of sustainability and environmental impact. By reusing sea containers, the project significantly reduces waste associated with traditional construction methods. Furthermore, it employs energy-efficient practices that could potentially include rainwater harvesting systems, solar panels, and green roofs to enhance the overall sustainability of the community.
In conclusion, this architectural proposal serves as an important model for not only how we can address housing shortages but how we can challenge conventional construction narratives. The project embodies a creative interpretation of what housing can look like when we dare to think outside the box and embrace a forward-thinking perspective on materials and design. Readers are encouraged to explore the project presentation to delve deeper into the architectural plans, sections, designs, and ideas that contribute to this innovative approach in urban living.























