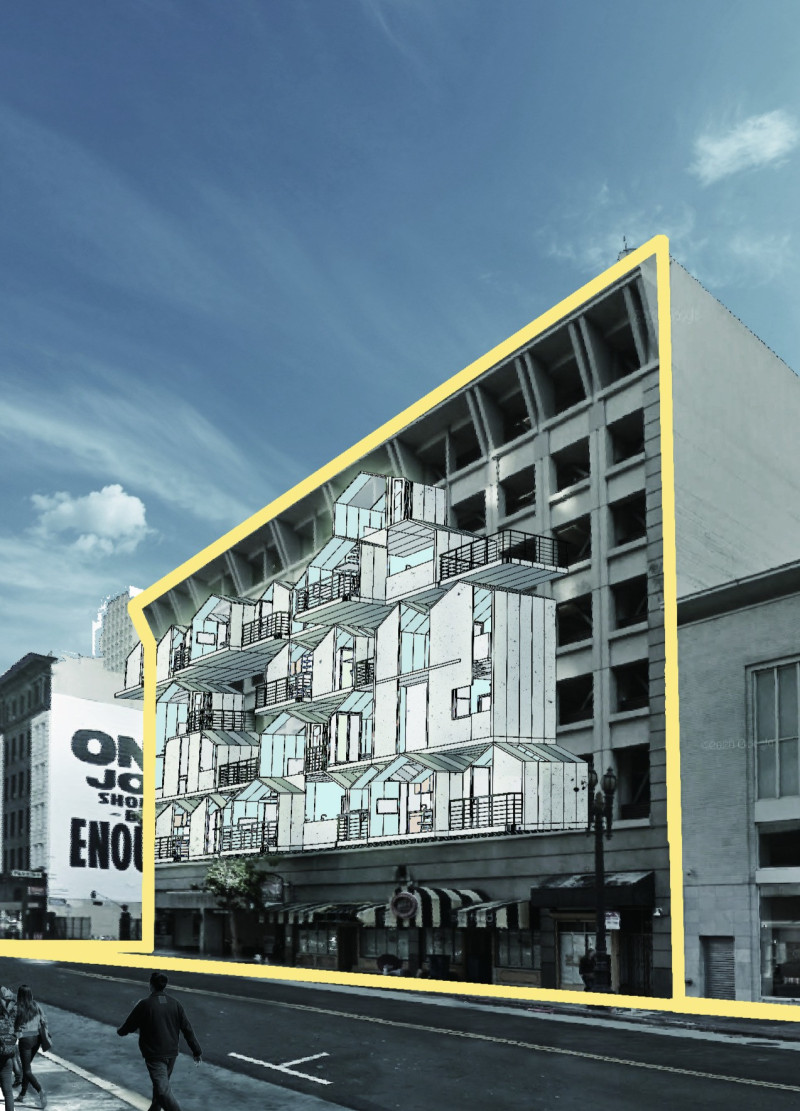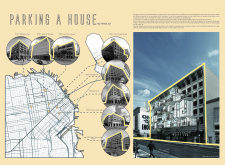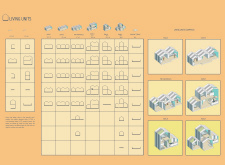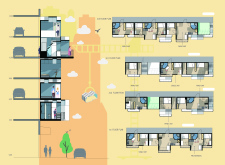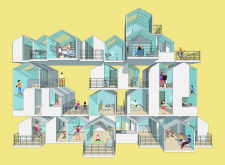5 key facts about this project
Central to the project's vision is the conversion of parking garages into modular housing units. This concept is not just about maximizing square footage; it reflects a deep understanding of the need for community-oriented living. The design features a variety of dwelling types, including compact single units, couple units, and larger family units, each tailored to accommodate different lifestyles and demographics. This attention to diverse needs enhances the livability of the space, making it accessible to a broader range of residents.
The architectural design employs an open layout that encourages fluid movement throughout the building while ensuring privacy for individual occupants. This is achieved through cleverly staggered arrangements of living units that also provide opportunities for outdoor terraces, connecting residents with their urban surroundings and promoting interaction among neighbors. The design emphasizes not only individual comfort but also the communal spirit, fostering a sense of belonging among residents.
Materiality plays a pivotal role in the project’s identity. The choice of concrete as a primary structural element ensures durability and stability, while expansive glass elements introduce an abundance of natural light, creating inviting interiors. Steel components reinforce the structure and contribute to the modern aesthetic, underscoring the project’s commitment to both form and function. Together, these materials strike a balance between resilience and contemporary design.
One of the project’s unique design approaches is its ability to repurpose existing infrastructure, thereby reducing the environmental impact that typically comes with new construction. This adaptive reuse strategy not only preserves the urban fabric but also lowers the overall carbon footprint associated with residential development. Such environmental considerations align with contemporary architectural values focused on sustainability and responsible urban growth.
This project also reflects a significant shift in architectural philosophy, emphasizing flexibility and adaptability in design. The modular units can be easily reconfigured based on changing demographic needs, ensuring that the space remains relevant as community dynamics evolve. This adaptability is critical in urban settings where population trends fluctuate, allowing the architecture to respond effectively to future demands.
In essence, this architectural project serves as a model for rethinking urban spaces, using intelligent design to transform the way residents interact with their environment. It champions a vision of architecture that is responsive, constructive, and mindful of social and ecological contexts. For those interested in delving deeper into the specifics of this innovative design, the architectural plans, sections, and various design elements are worth exploring, as they reveal the thought processes and ideas that underpin this forward-looking project. Through careful examination, one can appreciate the intricacies and potential of architecture that does not simply occupy space but enhances the urban experience for its inhabitants.


