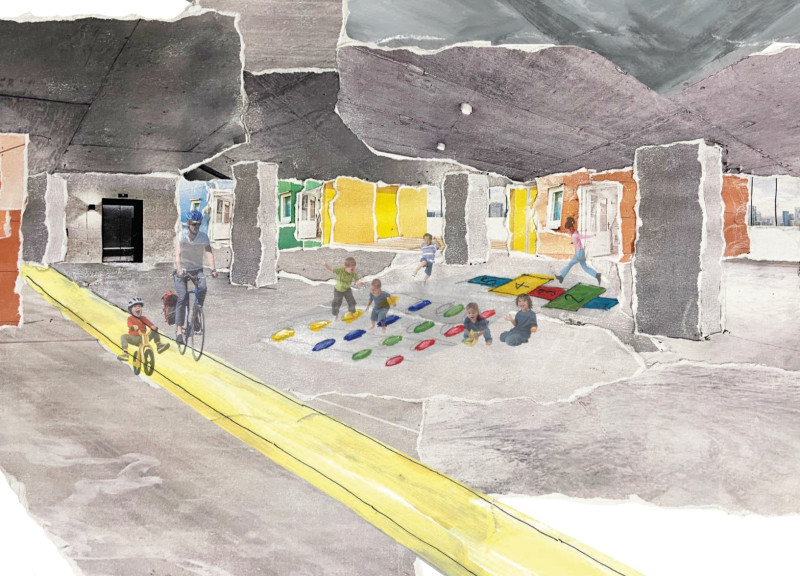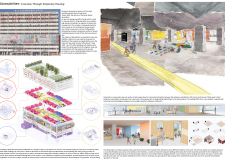5 key facts about this project
At its core, Bürowächter represents an adaptive reuse of buildings, which is increasingly vital in contemporary urban planning. By utilizing the existing infrastructure of unused office spaces, the project emphasizes sustainability and resourcefulness. The primary function of this design is to provide temporary housing for individuals experiencing homelessness or those needing transitional living arrangements. The spaces are designed not as mere shelters, but as engaging environments where residents can cultivate a sense of community and ownership within their living spaces.
The project incorporates a grid-based modular layout that highlights flexibility in its design. Each unit measures 2 by 2 meters, allowing for a variety of configurations to accommodate different communal needs. This modularity not only supports a diverse living arrangement but also promotes the potential for future transformations. The thoughtful organization of living spaces merges functionality with the opportunity for social interaction. Corridors designed as communal pathways serve as social conduits, fostering connections as they navigate through the building. Informal gathering areas are thoughtfully integrated, inviting residents to spend time together.
Materiality is a crucial aspect of the design, reinforcing both aesthetic appeal and functionality. The project utilizes materials such as steel, which provides strength and durability, and wood, which contributes warmth and comfort to the interior spaces. Recycled materials are featured prominently, aligning the project with sustainable practices while reducing the ecological footprint. The use of colored vinyl cladding sheets adds vibrancy to the exterior, enhancing the visual identity of the building while allowing residents to personalize their living environments. This attention to materiality not only addresses the structural needs but also plays a significant role in shaping the atmosphere within and around the residential units.
Unique design approaches characterize Bürowächter, setting it apart from typical temporary housing projects. The incorporation of landscaped rooftops creates opportunities for community gardening and relaxation, simultaneously enhancing the urban green space. These elevated areas counterbalance the densely built environment of Berlin, facilitating resident engagement with nature and supporting mental well-being. Furthermore, the project promotes a sense of collective living by encouraging interactions among residents, which is essential in fostering a supportive community.
This architectural endeavor showcases how innovative design can effectively respond to socio-economic challenges while enhancing urban life. By transforming vacant spaces into vibrant communal living quarters, Bürowächter stands as a model for future projects aimed at alleviating housing crises. The comprehensive integration of sustainability, adaptability, and community connection within its design embodies a forward-thinking approach that addresses multiple facets of urban living.
Readers interested in understanding the intricate details of this project are encouraged to explore the architectural plans, sections, and designs that illustrate the thoughtful ideas behind Bürowächter. Engaging with these elements provides a more profound insight into how this project reconciles the needs of present-day urban residents with practical architectural solutions.























