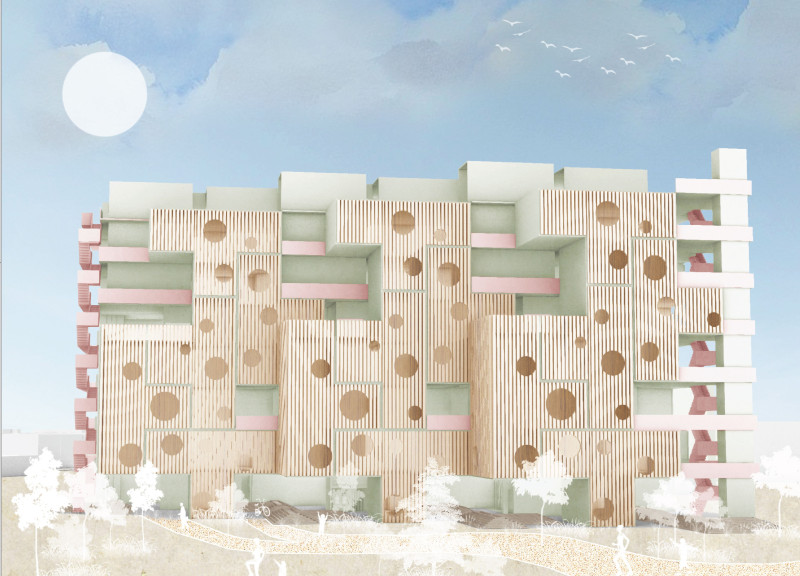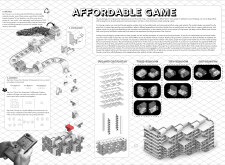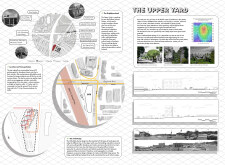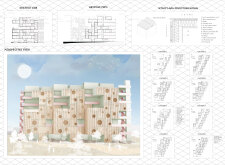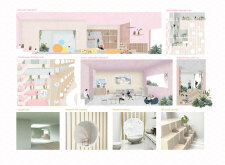5 key facts about this project
The project focuses on creating a living environment where users can choose configurations that best suit their lifestyles. This is realized through a modular system, making the design adaptable to various family sizes. The design not only meets housing demands but also fosters social interaction among residents through the arrangement of communal spaces and shared facilities.
Modular Design and Community Engagement
One of the distinctive features of the Affordable Game project is its modular design. This allows for multiple combinations of living units, providing personalized housing options that can evolve over time. Each module works independently while remaining part of a larger community framework. This method reduces waste, as construction can pivot based on available resources and specific needs identified by residents. The notion of “choosing your character” and “teammates” reinforces engagement and ownership among residents, making the living experience participatory rather than passive.
Sustainability and Material Resilience
Sustainability is a core principle of the project, evident in the material selection and building processes. The design employs eco-friendly materials such as wood, cement board, fiberglass, and solar panels, which not only enhance the durability of the structure but also minimize environmental impact. The inclusion of repurposed materials showcases a commitment to lower carbon footprints while creating energy-efficient housing. This approach aligns with urban initiatives in San Francisco aimed at reducing waste and promoting greener living environments.
Architectural Integration with Urban Context
Situated in a well-connected area of San Francisco, the Affordable Game project reinforces active transportation modes such as walking and cycling by offering easy access to public transit and nearby services. The spatial arrangement of buildings and green spaces fosters community interaction while enhancing biodiversity within urban settings. The emphasis on open floor plans and natural light enhances the quality of living spaces, catering to diverse family configurations and lifestyles.
This project exemplifies contemporary architectural thinking that combines economic feasibility with social responsibility. The integration of unique design approaches ensures that the Affordable Game stands out among typical housing projects, aiming to redefine urban living through innovation and community engagement. For a more in-depth analysis, readers are encouraged to explore the architectural plans, sections, and designs associated with this project for a comprehensive understanding of its architectural ideas and overall vision.


