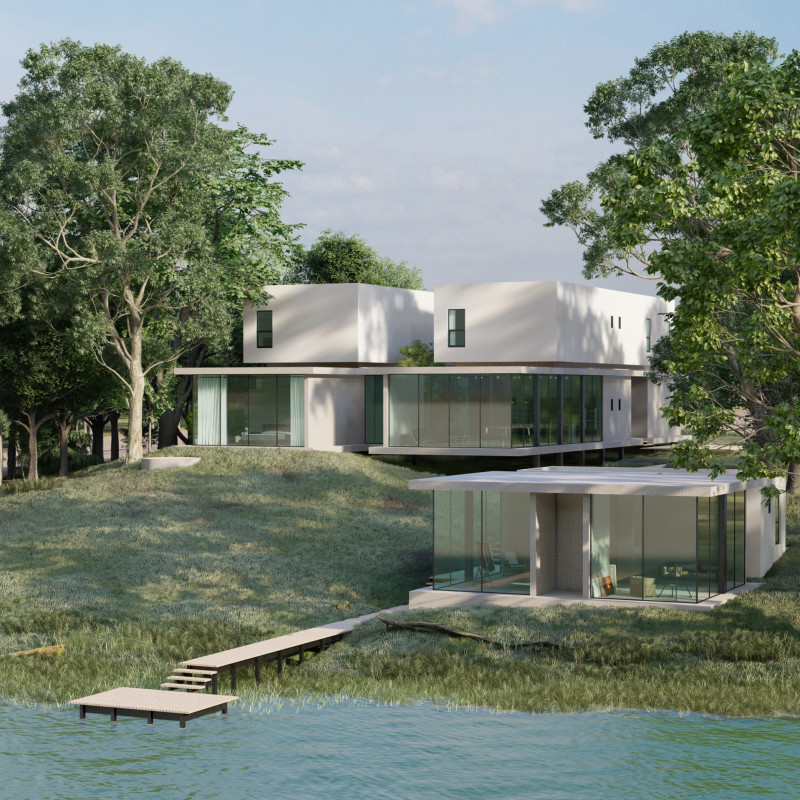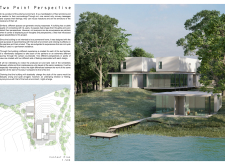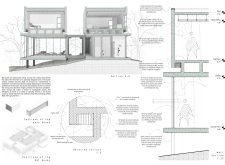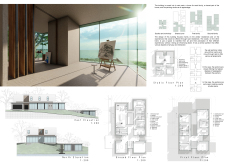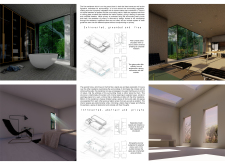5 key facts about this project
The layout consists of two separate living units, communal spaces for interaction, dedicated art studios, and guest accommodations. Each unit is uniquely designed to cater to different family dynamics, providing both privacy and communal living. The building is constructed using reinforced concrete for stability and longevity, while the application of wood cladding enhances the aesthetic warmth of the interior environments. Extensive use of glass panels allows for natural lighting and unimpeded views of the countryside, facilitating an indoor-outdoor fluidity that is essential for artistic inspiration.
Architectural Integrity and Integration with Nature
One of the defining aspects of this project is its commitment to sustainability and ecological awareness. The integration of bat boxes around the property reflects an effort to promote biodiversity while enhancing the ecological footprint of the architecture. This aspect underscores a responsible approach to design in which human habitation coexists harmoniously with wildlife.
The architectural design also incorporates reclaimed materials from a previous structure, which not only narrates the site's history but integrates it into the new construction. This approach differentiates this project from standard residential designs, reflecting a deeper understanding of contextual relevance.
Smart Spatial Configurations
The spatial organization deliberately contrasts extroverted and introverted living experiences. The first family unit is designed with open spaces that encourage social interaction, while the second unit emphasizes personal retreats that allow for contemplation and creativity. This thoughtful distribution of space provides the occupants with choices in their living experience and cultivates a nuanced interpretation of community and individuality. The flexibility of the art studios is another significant feature, as they offer adaptable environments tailored to the specific artistic practices of each resident.
Exploring further into the architectural plans and sections will yield comprehensive insights into the intricate details of the spatial design and material palette. Each component of the project serves a specific function while contributing to the overall design narrative. For those interested in architectural innovations and ideas, a detailed review of the architectural designs will enhance understanding of this project’s approach to integrated living spaces aimed at fostering creativity. Explore the presentation for a more in-depth look at this unique architectural endeavor.


