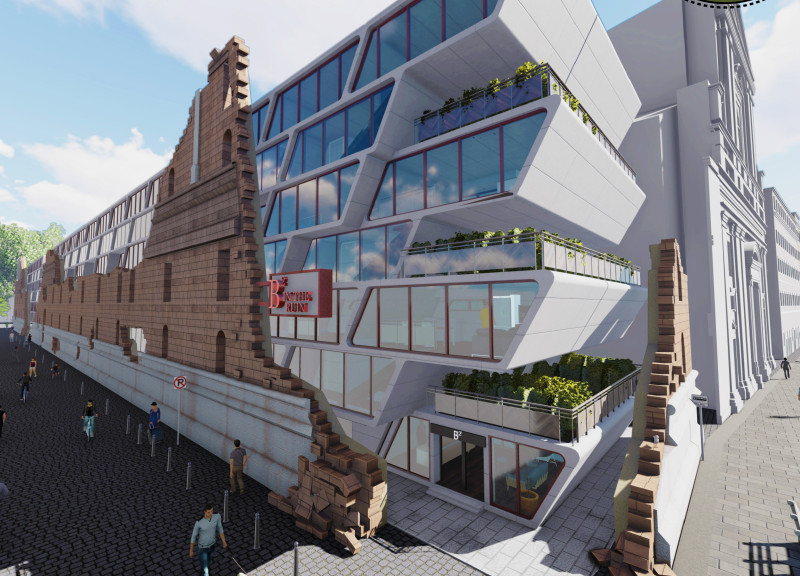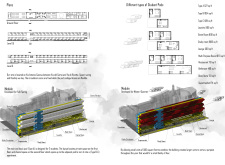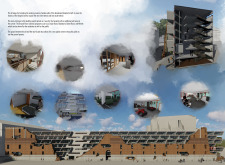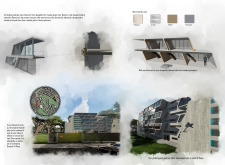5 key facts about this project
Unique Design Approaches and Community Integration
The design approach emphasizes the preservation of historical elements while introducing modular, flexible living units. The project preserves significant portions of the original hospital facade, establishing a dialogue between the old and the new. This integration contributes to the site's historical context, allowing the building to maintain its narrative within the cityscape.
The residential units are designed with adaptability in mind, accommodating various living arrangements that cater to single students and small families. These living pods are configured to encourage communal living, with shared facilities like kitchens, lounges, and study areas. This layout promotes social interaction among residents and enhances community engagement.
Public accessibility is a vital aspect of the design, with ground-floor amenities that include a bookstore, café, game room, and market. These spaces are intended for both residents and the general public, breaking down barriers and inviting the community to interact with the environment. This thoughtful integration enhances the building's role as a social hub, contributing significantly to the urban fabric of the area.
Architectural Material and Structural Considerations
The selection of materials reflects a balance between tradition and modernity, utilizing masonry for the primary structure to honor the site's historical character. Glass features in the façade create transparency and lightness, allowing for visual connectivity between the interior and exterior spaces. Wood is applied as a versatile interior element, enhancing comfort and offering acoustic benefits. Aluminum is used in window frames and cladding, providing a contemporary touch that aligns with the overall design aesthetic.
This strategic use of materials not only addresses functional requirements but also contributes to the building's identity. The project exemplifies how thoughtful architectural decisions can create a meaningful dialogue between past and present while accommodating contemporary needs.
For further exploration of the architectural plans, architectural sections, and architectural designs of B² in the Ruin, the detailed project presentation is available for review. This will provide greater insights into the architectural ideas behind the project and its significance within the context of urban development in Rome.


























