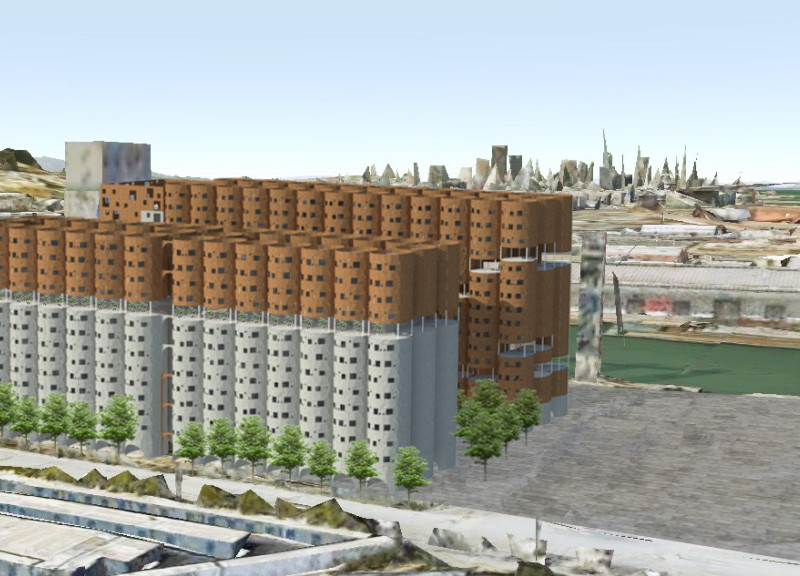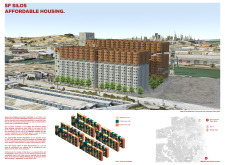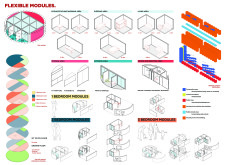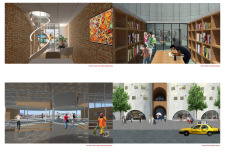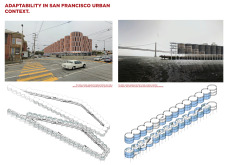5 key facts about this project
Occupying a significant site in San Francisco, this project is characterized by its unique approach to design and function. The silos, traditionally associated with agricultural use, are reimagined to fulfill residential needs, thereby repurposing the existing urban fabric. Each silo has been meticulously redesigned to accommodate a variety of housing options, including one-, two-, and three-bedroom apartments. This flexibility in residential design allows for an inclusive community that caters to diverse family compositions and income levels.
The overall architectural design emphasizes community interaction. Public areas, such as libraries, playgrounds, and communal terraces, have been thoughtfully integrated into the project to enhance social cohesion among residents. These spaces encourage interaction and engagement, creating an environment that promotes a sense of belonging. The design prioritizes open layouts within the apartments to ensure comfort and functionality, allowing for seamless transitions between living areas. Large windows and glass elements throughout the spaces maximize natural light, which is essential in urban settings where access to daylight can often be limited.
Material selection plays a crucial role in the project’s architectural identity. The use of reinforced concrete provides structural integrity, while a brick facade pays homage to the silos’ historical context, creating a dialogue between the old and new. Steel frameworks are incorporated to optimize the modular design of the housing units, allowing for flexible configurations. Additionally, wood finishes are used in interior spaces to add warmth and a sense of homeliness, which is vital for residential environments.
The project stands out due to its ecological considerations and sustainability practices. By refurbishing existing structures instead of constructing new buildings, significant resources are saved, reducing the project’s environmental footprint. The focus on adaptive reuse not only preserves the historical significance of the silos but also aligns with sustainable design principles that are increasingly important in contemporary architecture.
Unique design approaches within the SF Silos project can be observed in its integration with the surrounding urban landscape. Communal terraces and green spaces are strategically placed to connect residents with outdoor environments, offering views of the city and waterfront while promoting ecological benefits. The thoughtful consideration of accessibility within the communal spaces enhances usability for all residents, regardless of their physical abilities.
Moreover, these design features encourage a sense of community, as residents are likely to interact in the shared spaces, fostering a vibrant neighborhood atmosphere. This project highlights the potential of innovative architectural solutions to tackle the social issues of urban housing shortages while championing sustainable practices and preserving local heritage.
For those interested in a deeper understanding of the architectural ideas behind the SF Silos project, it is worth exploring the architectural plans and sections presented, which provide insights into the meticulous design process involved. Examining the architectural designs reveals how unique approaches were implemented to ensure that both form and function harmonize effectively in this noteworthy project.


