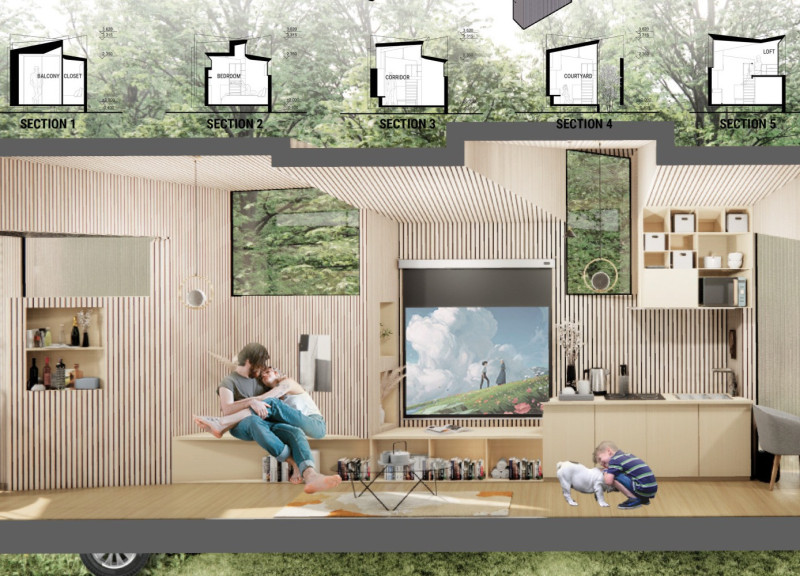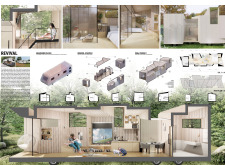5 key facts about this project
Unique Contextual Approach to Design
One of the defining characteristics of the "Revival" project is its emphasis on reusing existing structures rather than constructing new ones. The architectural design promotes an eco-friendly ethos by conserving resources and minimizing waste. The project successfully integrates modern design principles while recognizing the nostalgic value of RVs, merging aesthetic appeal with practical utility. The use of materials such as plywood, steel, glass, and fiberglass illustrates a commitment to durability and sustainable practices, ensuring the living spaces can withstand various environmental challenges.
Focus on Adaptability and Community Engagement
The layout of the project is strategically designed to create multifunctional spaces, allowing residents to customize their environments to suit different needs. The integration of large windows and glass partitions fosters a connection to the outdoors, enhancing the overall living experience. Additionally, the architectural design incorporates outdoor areas that encourage social interactions among residents, promoting a sense of community. This attention to human experience in relation to space sets the project apart from conventional residential designs.
By exploring the project presentation in detail, readers can gain insight into the architectural plans, sections, and innovative ideas that characterize "Revival." This project exemplifies the potential for creative solutions to address contemporary housing challenges while reflecting a commitment to sustainable architectural practices. Discover more about the design and its unique features for a deeper understanding of its impact on modern living.























